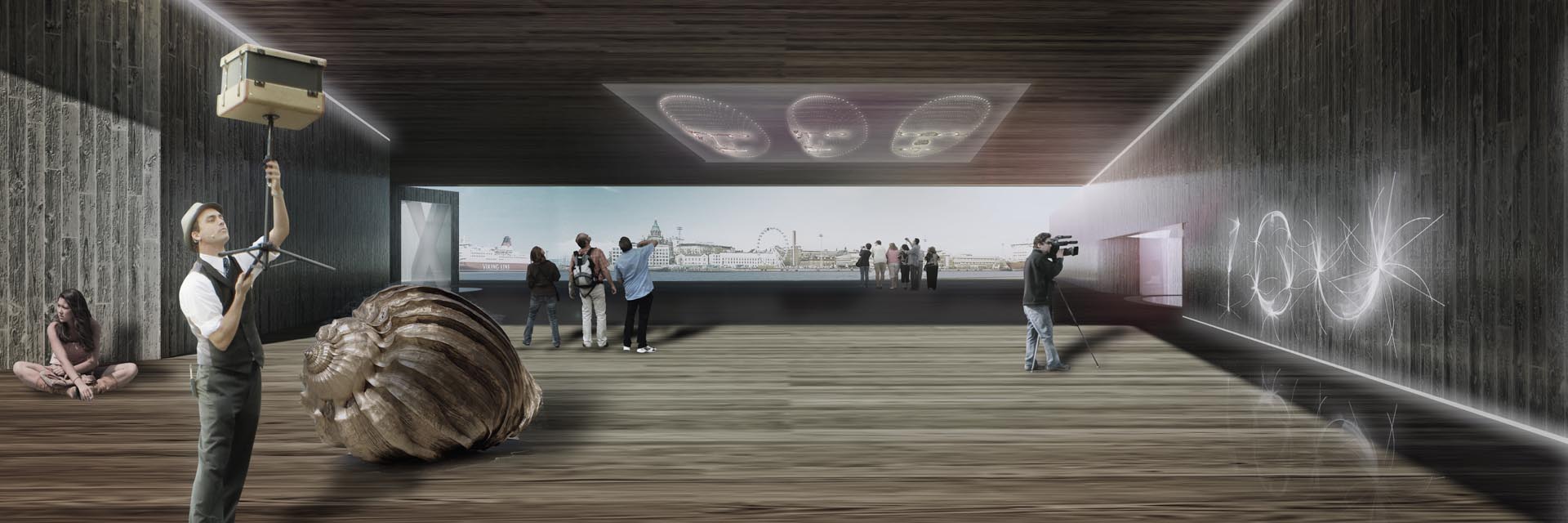If we see the city of Helsinki as a house, this waterfront museum is conceived to be its veranda. Surrounded by the sea, greenery, historical buildings and urban squares, the given site has high quality panoramic viewing resources as its unique identity which, we think, should be kept for the public and strengthened by a public building. Therefore, we strive to challenge the traditional museum type-single closed ‘object’ – by a museum with a half-covered art platform opened up to all directions. This ‘veranda’ is elevated to the middle of the museum to be easily accessible for people from both of the Tähtitorninvuoren Park’s altitude and the street level. On this ticket-free platform, besides enjoying the panorama of south harbour, people are also served by a café, restaurant and museum shop. Most importantly, it is an art-themed space where formal/informal art events can be held to promote the Guggenheim Helsinki.
The ‘floor’ and ‘roof’ of the ‘veranda’ are respectively the ground-level ‘Web Gallery’ and the top-level ‘Sky Gallery’. They are used for exhibiting regular paintings, sculptures and etc. The ‘Web Gallery’ features curved walls and intimate corners, while the ‘Sky Gallery’ is a single column-free 25mx135m wide room providing great flexibility for curating. The ‘pillar’ supporting the ‘veranda’ are six boxes. Four of them are ‘Art Boxes’, a cuboid, a bar, a cube and a cylinder. They meet the spatial need for various large scale art exhibitions or performances. The other two boxes are ‘Service Boxes’. Next to the main entrance/exit, a cuboid contains the visitor services and the retail. On the other end, we consolidated café, restaurant, office and all the other back-of-house programs into a trapezoid block. ‘Art Boxes’ have the possibility to be operated independently with their boundaries opened in summer time to both the city and the platform for potential semi-indoor art events.
