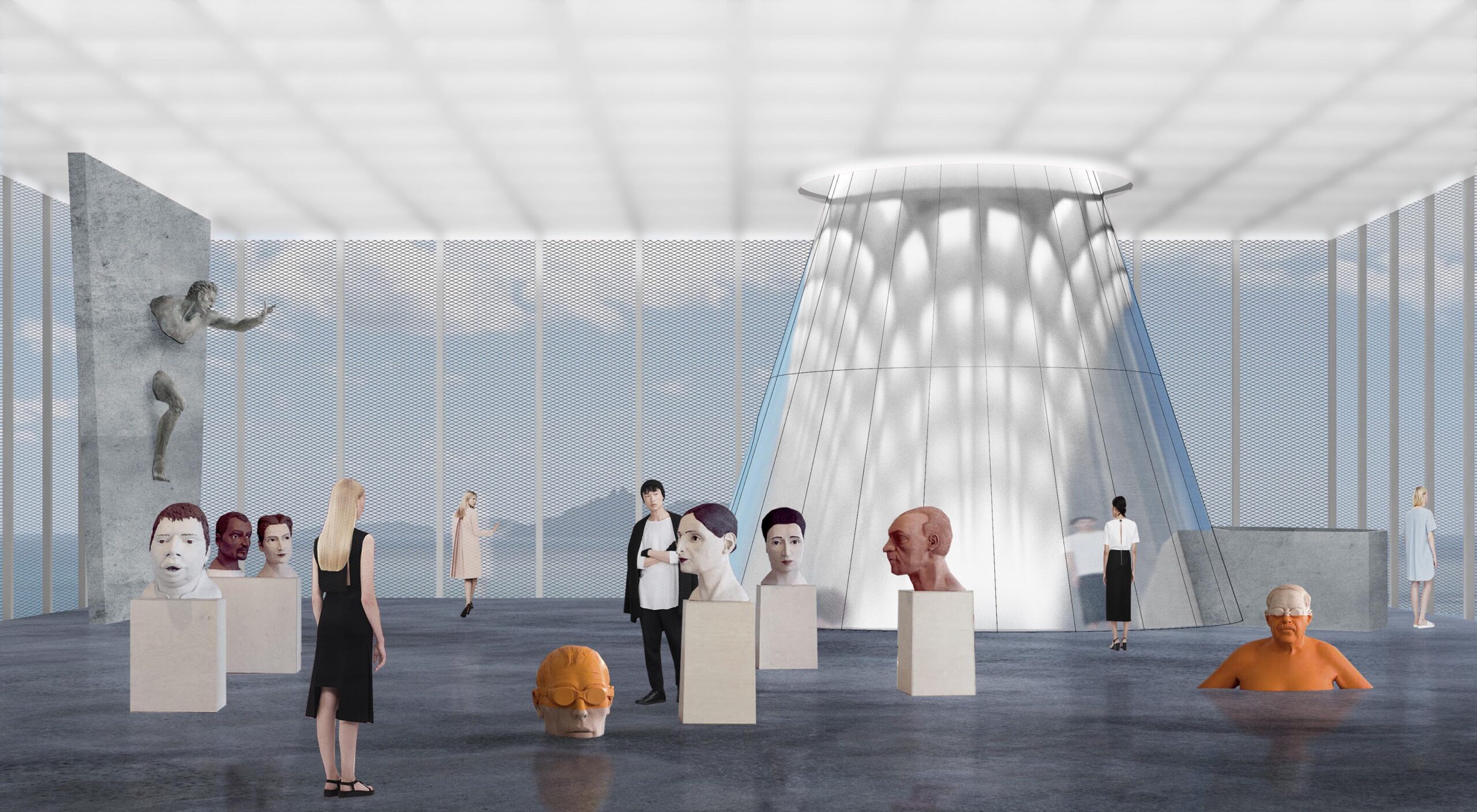By subtracting a cone from a perfect cube with a 18m edge, we create the massing of the building and three openings to the plaza, the sea and the sky. The implementation of pure geometries expresses the order and power of human transformation of nature. The void left by the subtraction becomes the container of the landscape of rock. Polished metallic panels clad the interior of the cone and reflect the landscape and people inside, creating a surreal experience which is more than just plain landscape.
A spiral stair going around the cone leads visitors from ground floor to the top floor. It goes out of the cube twice, providing a dialogue between the building and the context, forming a spatial experience of interior- art plaza- Shenzhen Bay- interior. A layer of metal mesh is introduced to shade the facade, and create a blurry visual effect as well.
