Passage
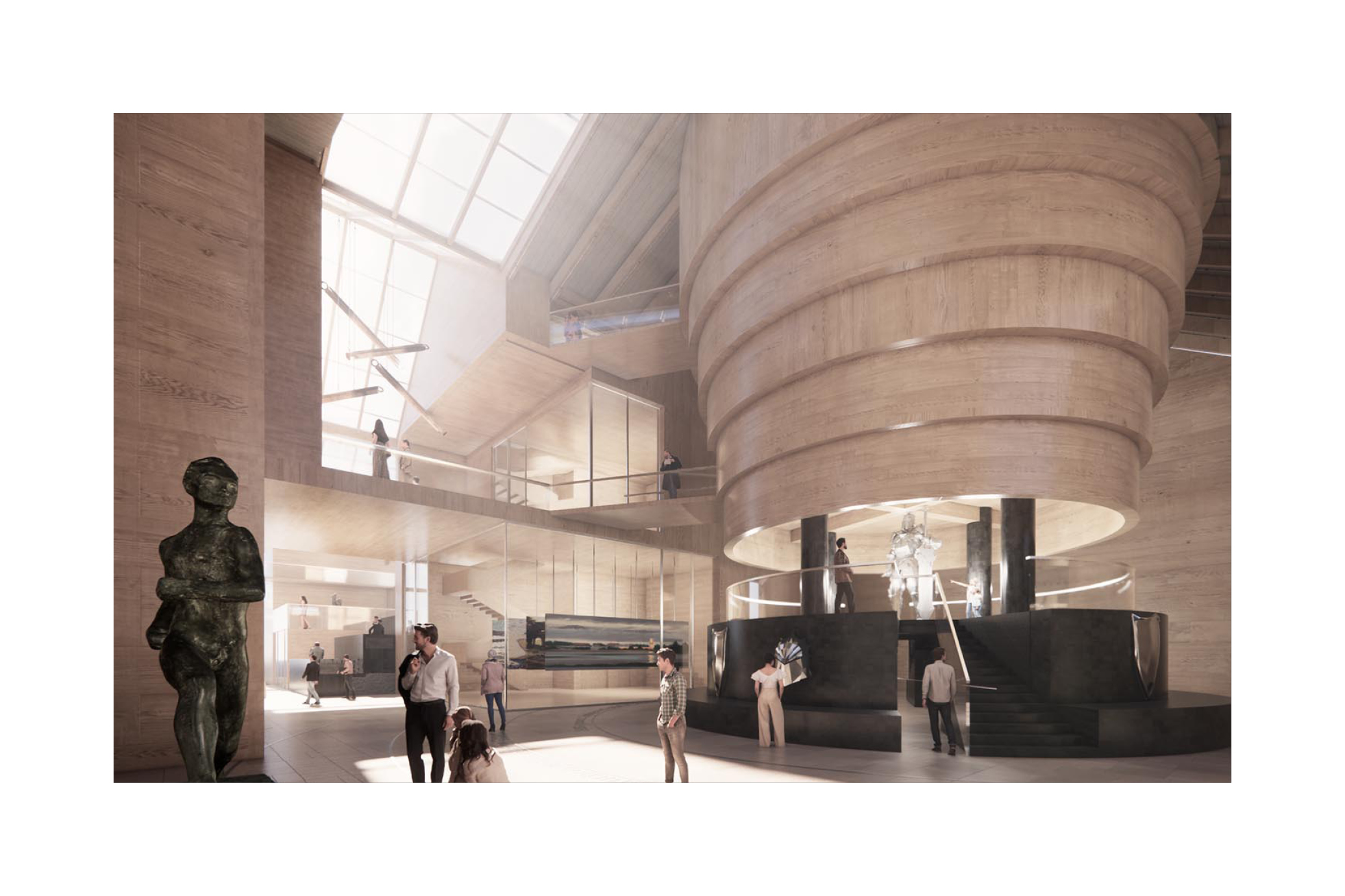
Zhoushan Performance Theater
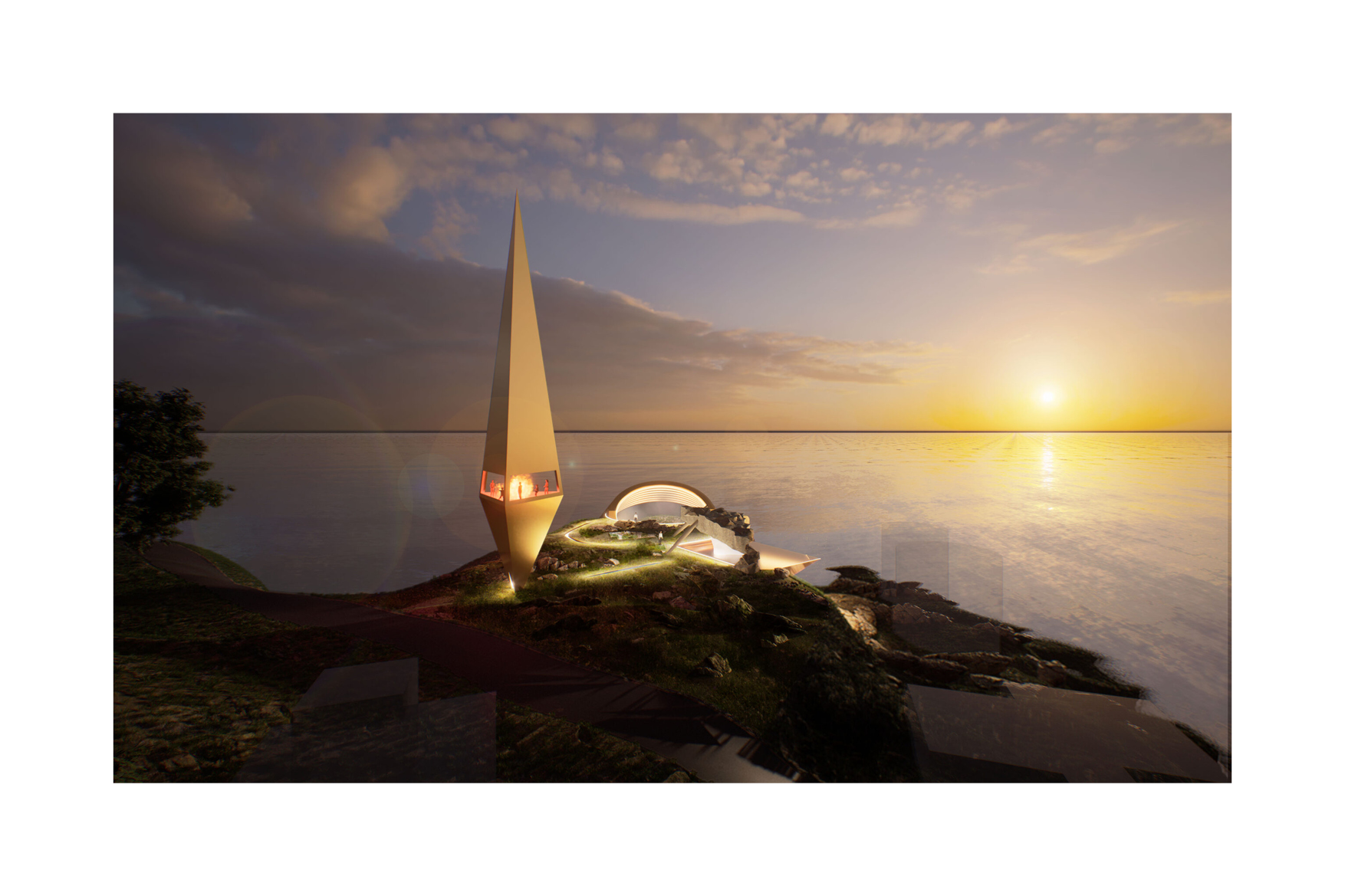
In the land of the cliffs of Shengshan Island, something alien from the sky descends, the metallic theater that shimmers with strange light is biting cold in the night, as if it were a relic from the world of the future, or as if it were from an alien planet, standing as cold and hard […]
Zhoushan Exhibition Center
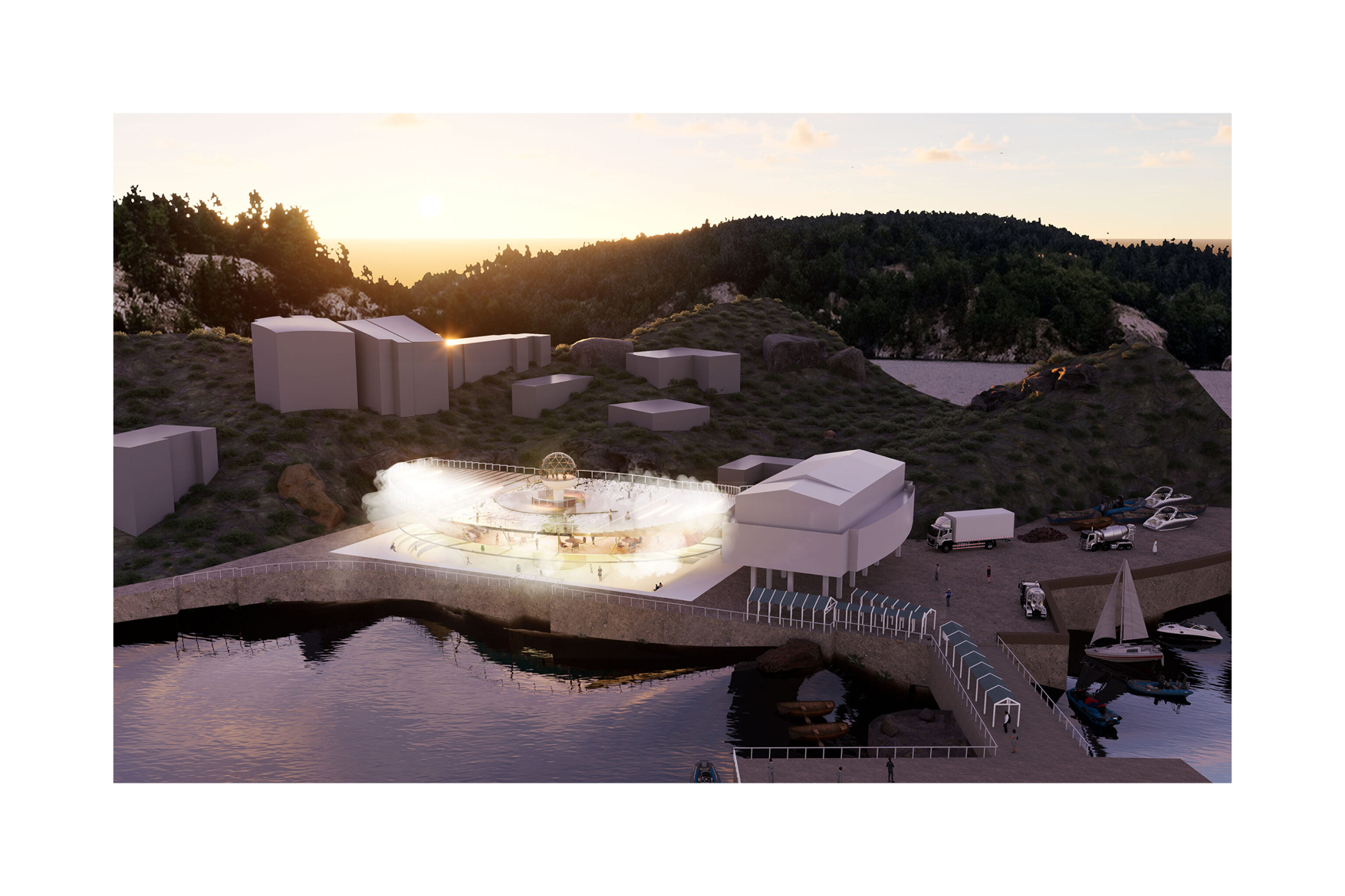
The construction is suspected to be suspended above the pier of Temple Lake Island, with mist erupting from the bottom like life. The mysterious atmosphere filled the room and could not be described. Space convergence of people from all directions, peach blossom red, plum blossom white, cauliflower yellow. Each flower is in each person’s heart, […]
Sichuan Ya’an Country Bridge
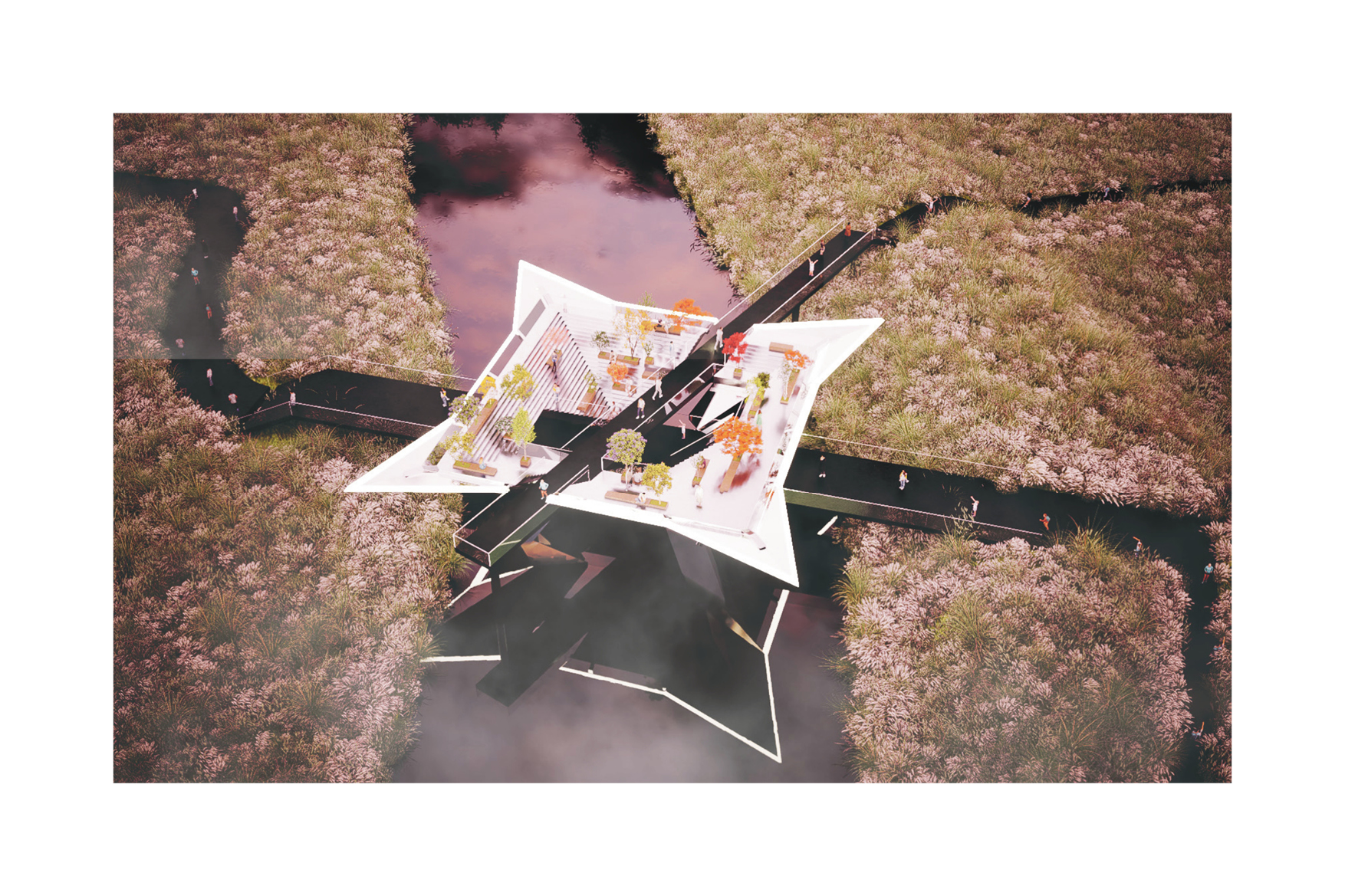
The olfactory memory will make us remember the space more deeply. The form of the countryside bridge is gathered to the center, concave close to the river surface, Ya’an city flower osmanthus interspersed between the bridge, every year in September, October is the flowering season of osmanthus, the aroma will be gathered in the concave […]
Sichuan Ya’an Art Exhibition Center
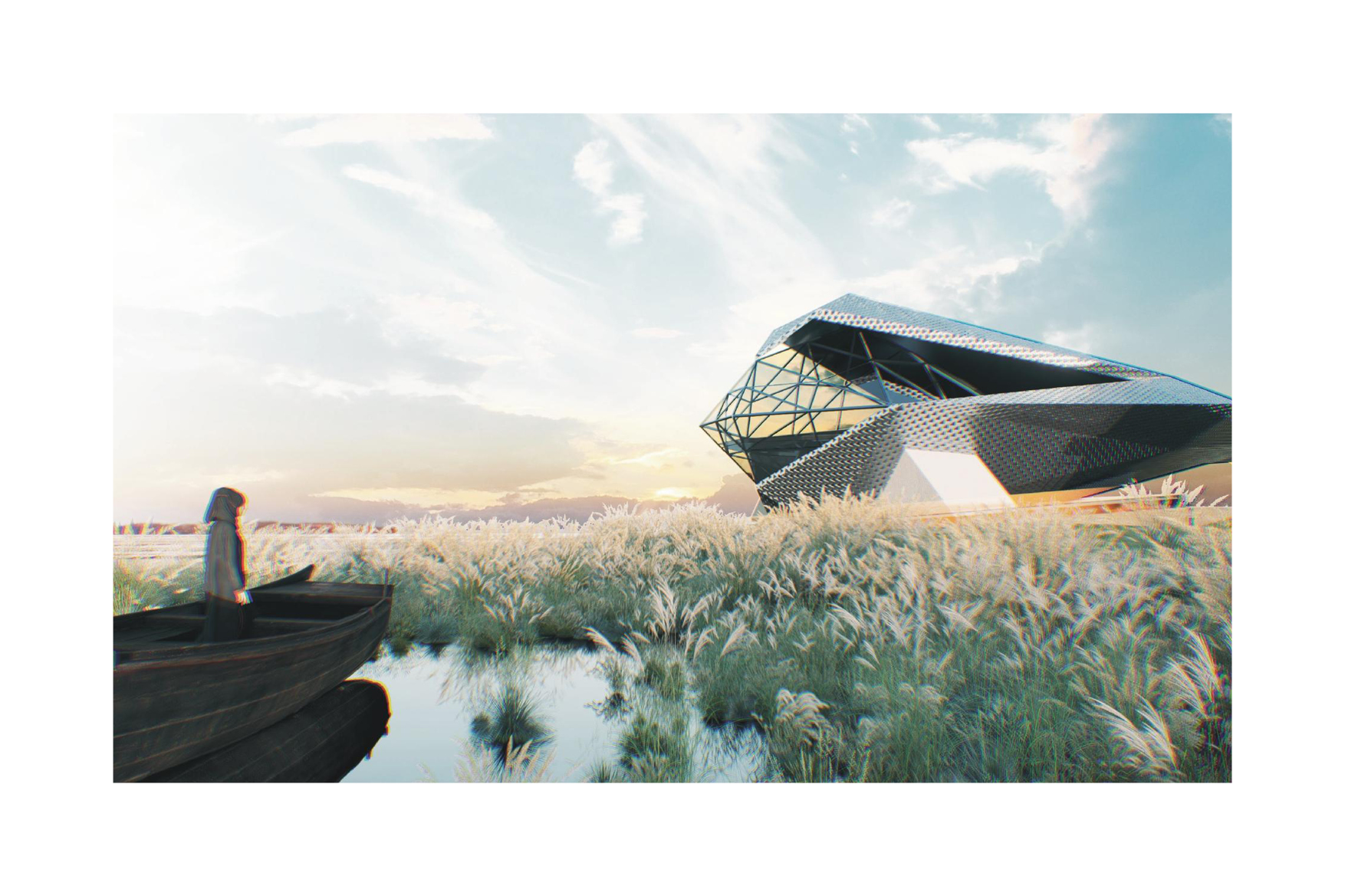
Hushan Art Exhibition Center, lying on the water, overlooking the lake light, with the original power of the site’s light, the experience from the dim corridor to the central semi-open gathering space, and then to the “eye” crystal meditation space, the natural light brings the linear original driving force.The inlaid crystal meditation space, with different […]
Sichuan Ya‘an Sound Museum
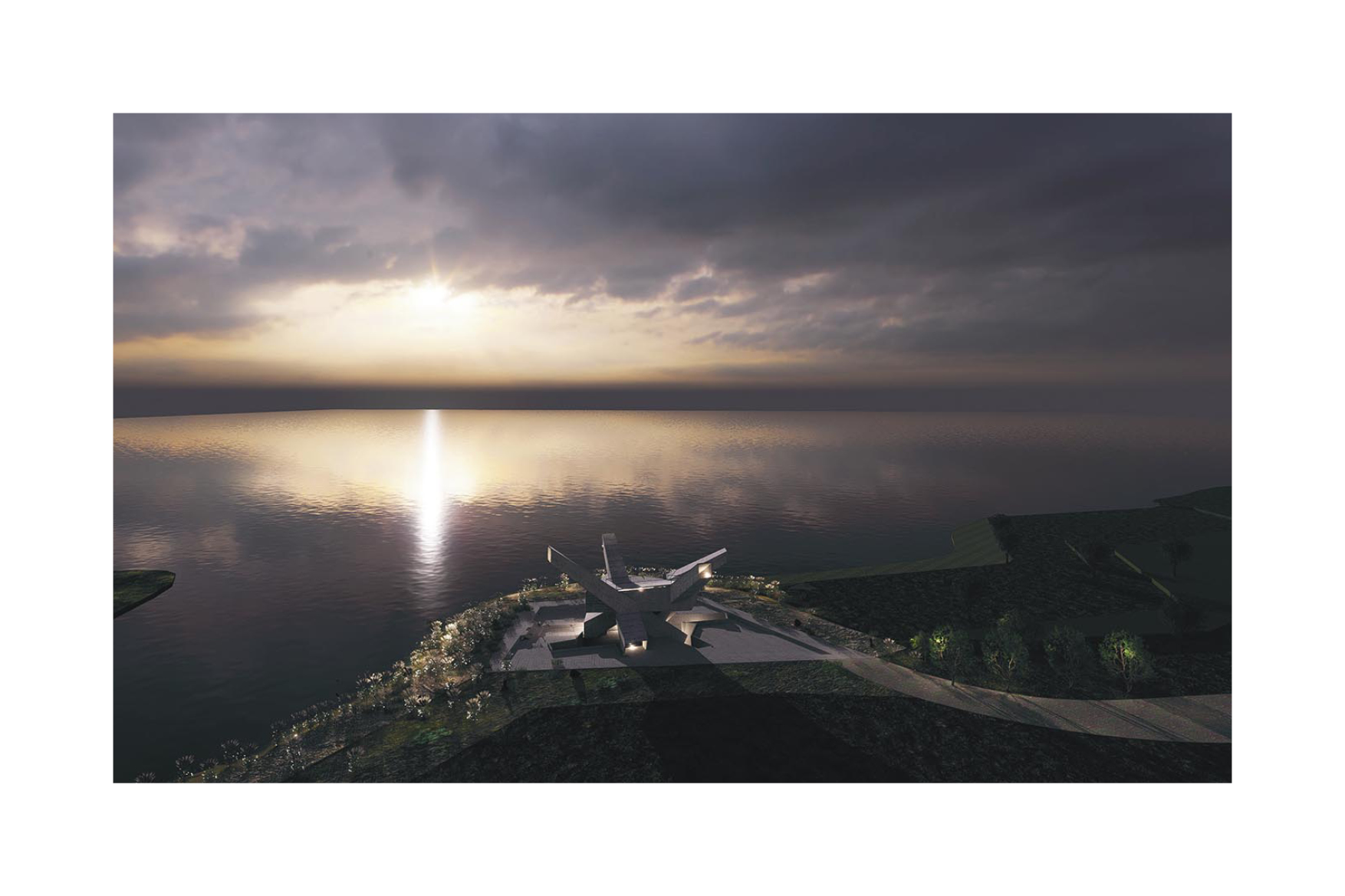
The specific essence of the place is fed back to the mind through the “body sense” – smell, sight, hearing, touch, etc., which interacts with the spirit of the place, thus generating the “awe” of the perceived space. Space carries a mysterious primordial power that grows out of the site. In Ya ‘an, we transfer […]
Foshan No.1 High School
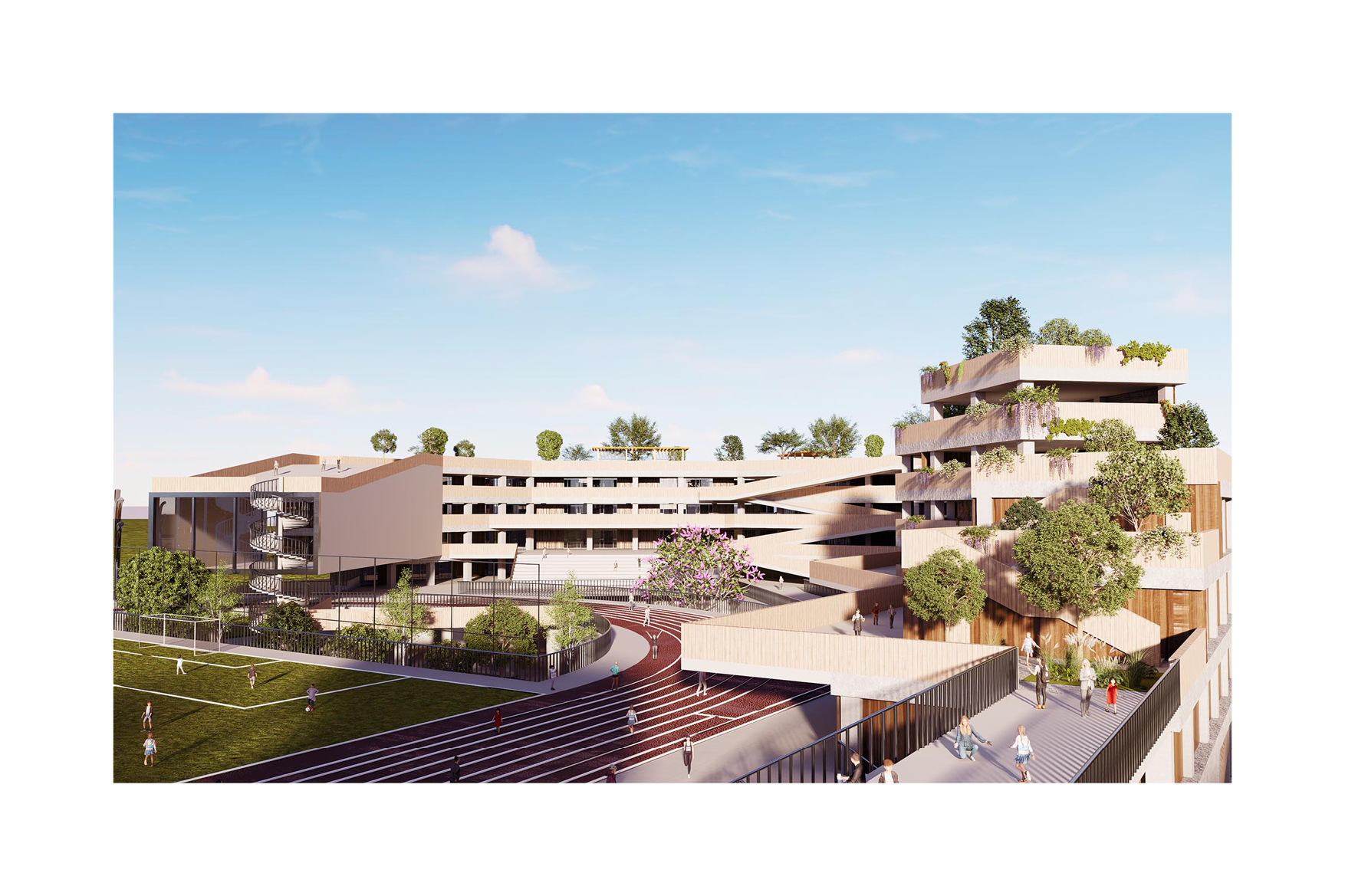
A. Learning from Nature 1.Spirit of Place (Sangji Fish Pond) – The historical traces of the place give the space its qualities. The good ecological effect of the traditional Sangji Fish Pond conveys the green concepts of ecological protection and recycling, presenting a unique micro-ecological green space system that feeds generations of Foshan citizens. 2. […]
Shenzhen Biennale 22
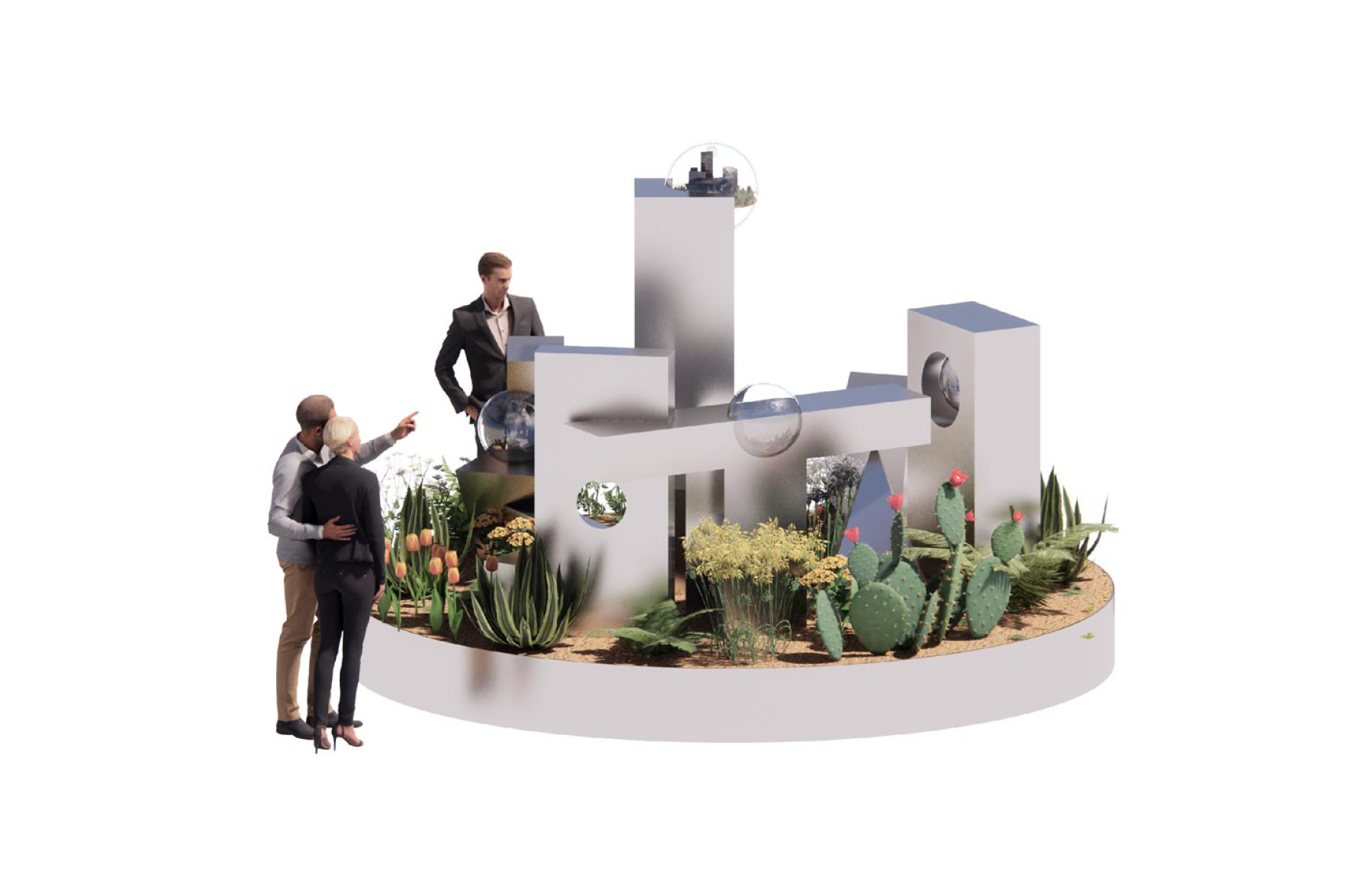
可汗注视着他的帝国,被重压的大地和百姓,到处是财富,庞大的建筑,臃肿,紧张,沉闷。帝国再被它自身的重量压垮。但在他梦境里出现像⻛筝一样轻盈的城市。它是拉拉杰。月亮赐给它最罕⻅的特权,一切事物永无⽌境的成⻓力量。 拉拉杰是可汗⼼中轻盈的梦,也是每个都市⼈都需要寻找内⼼的庇护所。Gardens 成为城市中每个⼈⼼中拉拉杰,精神的寄托。在花园中,可以栽种自⼰喜爱的植物,给它起个可爱的名字,像是自⼰的新宠物。在花园中,可以创造自⼰的社交空间。在花园中,我们可以和其他不相识市⺠组合所喜欢的植物,放置自⼰喜欢的家具,一起喝杯午后的咖啡。在花园中,可以释放一天工作的压力,一种新的寄托。花园是周末聚会交友的好去处,⾮常吸睛。花园会出现在高楼林立的商业区,出现在密度过大的城中村夹缝中,出现在河道中,出现在无聊的屋顶上。花园越生⻓越多,它就像街边的便利店一样随处可⻅。花园融入了我们每日的生活中,参与到花园中,就像每天一杯续命提神的咖啡.花园建造的资⾦来源,源于每一位热爱生活的城市市⺠。未来的花园成为一种新的去中⼼化的经济体,带动更多商圈的参与性。花园中未来可以夹杂更多的城市公共功能,例如:书店,宠物店,理发店,展厅,图书馆,电影院。这些新型的功能联动,吸引了更多具有创意想法的年轻投资⼈的目光。我们新的品牌叫Garden, 我们有独立新的衍生品,⾐服,⻝品,餐具,甚至⻢桶垫。Garden成为未来数字货币的一个吸⾦的主⻆ – GardenCoin16. Garden 品牌未来与vr 技术结合,进入另一座星球。 Garden 进入元宇宙,可以更轻易自由的漂浮在城市上空。
Foshan Primary School
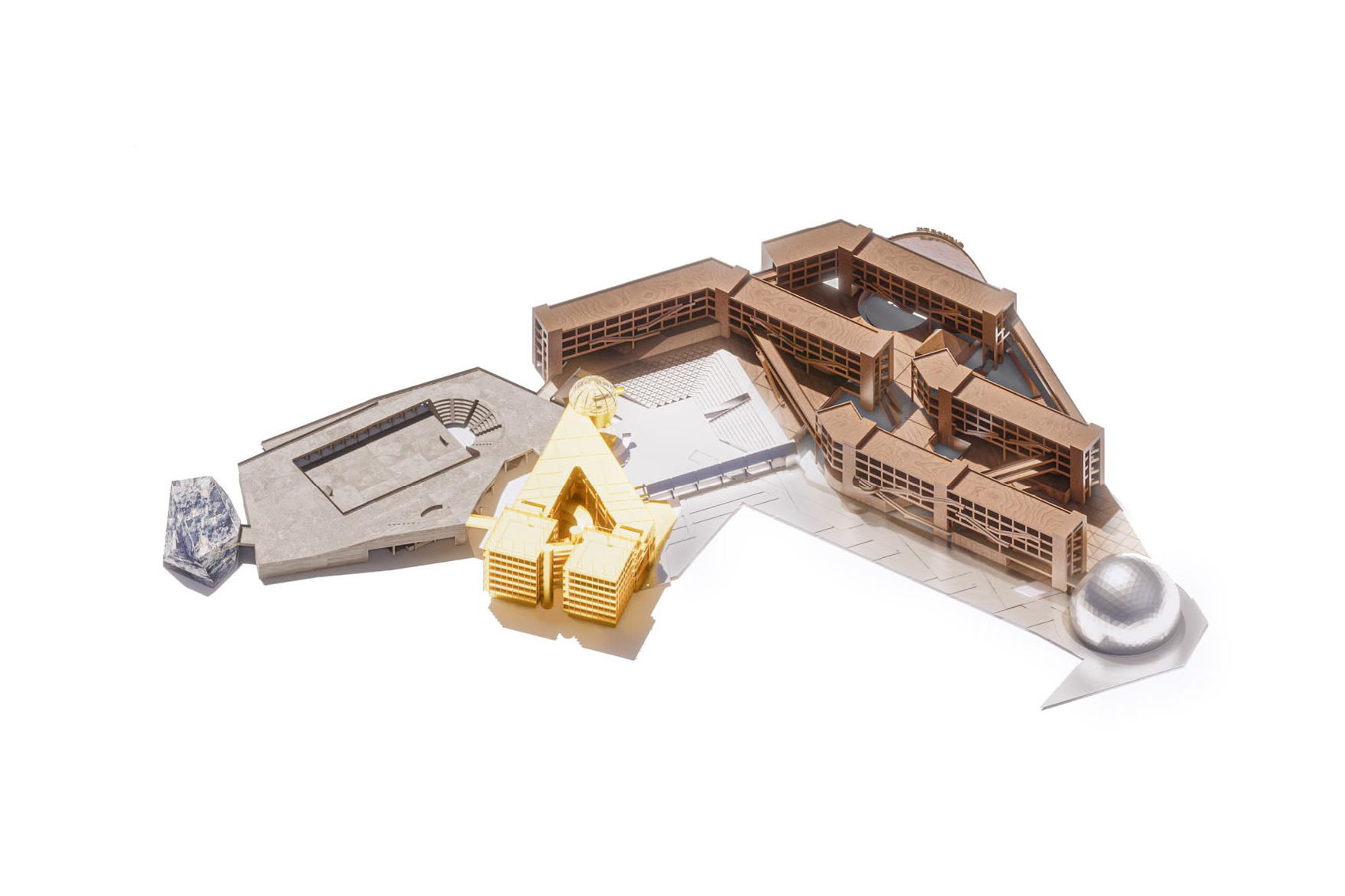
尼采在“查拉图斯特拉如是说”中所提到的作为人寻求精神的三种状态的变化,从一只沙漠中负重的骆驼,到雄狮,在到孩童,描述了三种精神状态的递进。“孩子是纯洁,是遗忘,是一种新的开始,一个游戏,一个自转的车轮,可以获得其自己的世界,从不畏惧接触新的未来。” 日本作家河合隼雄“在孩子的世界里总是充满好奇,所以才向大人寻求答案,有时候则是进行一番思索,孩子们就这样积蓄知识,渐渐构筑起自己的人生观。” “学乐园”(Funtopia) 是启发儿童天性的空间组合模式,5-11岁的儿童根据自己的兴趣去探索和组合属于自己的学习方式,通过抽象性以及多变性的空间串联,在学习过程中刺激儿童的好奇心,并将这种好奇挖掘并融入到教学体系中,让儿童在自由的不轻易之间沉静在学习的乐趣中。学乐园空间本身就是一本展开的百科全书。尊重每个孩子的个体化世界。 A.“学乐园”注重学习的多样 (Funtopia for Diversity) 乐园的主题是学习,除了沉浸在教室内的传统学习方式外,儿童的需要更多元的学习方式,更多与社会活动接触跟自然接触,然而空间本身为各种学习方式提供平台,并通过形体的多样显露出来。例如在摄影工作室暗房制作相片,陶艺工作室中烧制陶器手工,在阅览室里读书,在植物园里学习蝴蝶标本制作,在舞蹈教室排练舞蹈等等,活动的空间形态比例,明暗关系,提供了各种可能性。通过社会上各种人才的引入参与空间,可以带给学生在各方面能力的提升。 B.“学乐园”关注自然的接触 (Funtopia for Nature) 对于自然的感知是乐园的另一大特点,通过大大小小的主题院落的植入,将各种不同的学习空间渗透到植物园中,并在各种空间的独立性上提供舒适度。院落的主题跟佛山当地易生长植物有关,并保留原有场地榕树,创造出狭长的榕树公园,在A1区的特色教学空间中,薰衣草,郁金香,银杏树,等主题植物园的介入,在科普与学习植物的同时,也提供更舒适的学习环境。B1区的屋顶种植园,可以培养小朋友的对于农作物的栽种兴趣,并连接了带有蝴蝶养殖的植物园穹顶区域,学习对于大自然生态链的认知。 C.“学乐园”中 需要抽象的留白 (Funtopia for abstraction) 简约与抽象的可供性,是美国心理学家詹姆斯吉布森开发了一种心理生态学方式,核心原则是在我们生活的环境中不仅包括了运动的方式,也包括了行动的可能性,这种可能性叫做行为的可供性。在荷兰的结构主义建筑师Aldo Van Eyck使用抽象几何形体的美学价值,使的游戏元素更加的开放与可调整,这种抽象的留白,留给儿童发挥自己的更大的想象力和创造力,更大天性的释放而不只是束缚于教条的规则。所以多变的几何原型空间,参与其中,带给孩子更多想象空间。 D.“学乐园”中 注重公共的叠加 (Funtopia for Superimpoisiton) 学乐园将所有的一层空间打通和串联,南侧A区设置特殊教学兴趣空间,例如美术教室,音乐教室,舞蹈教室等,作为基底(A1区),并穿插各种花园,广场,公园,通过中心广场,联通整个北侧图书馆和运动场区域,将跑道层抬高,将各种游戏运动空间设置在其下方,提供遮阳挡雨的活动设施,例如半室外游泳馆,篮球场等。2层平台作为架空层,再一次提供了各种活动操场和遮阳挡雨的半室外空间,叠加出双层的公共南北畅通的活动平台。形成室内,半室外,和室外空间,多元组合。而从2层以上设置传统教室空间。 E.“学乐园”中 强调社会的链接. ( Funtopia for Connection) 南北在1层和2层的串联,以及三层的教学楼3.5米宽的室外活动平台的串联是整体学乐园的物理连接。但我们更希望,学生的学习方式能跟社会活动多元连接,各种不同的兴趣小组的课设,会带来更为丰富的学习体验,和掌握更多的社会适应能力。学习领域被扩散到了更为广阔的天空。 F.“学乐园”中 回归乐趣的自由. (Funtopia for free and fun) 最终的学乐园,是想提供一种以玩中寻乐的方式带动探索式学习,一颗自由的个体心灵需要被引导和扑捉,在儿童的成长阶段中,探索自我的生活方式最为重要,形成一种更为独立思考的能力,和更多知识面的选择力,是在乐趣中寻中自由,去创造属于他们自己的五彩斑斓的梦。
Wuhan Library
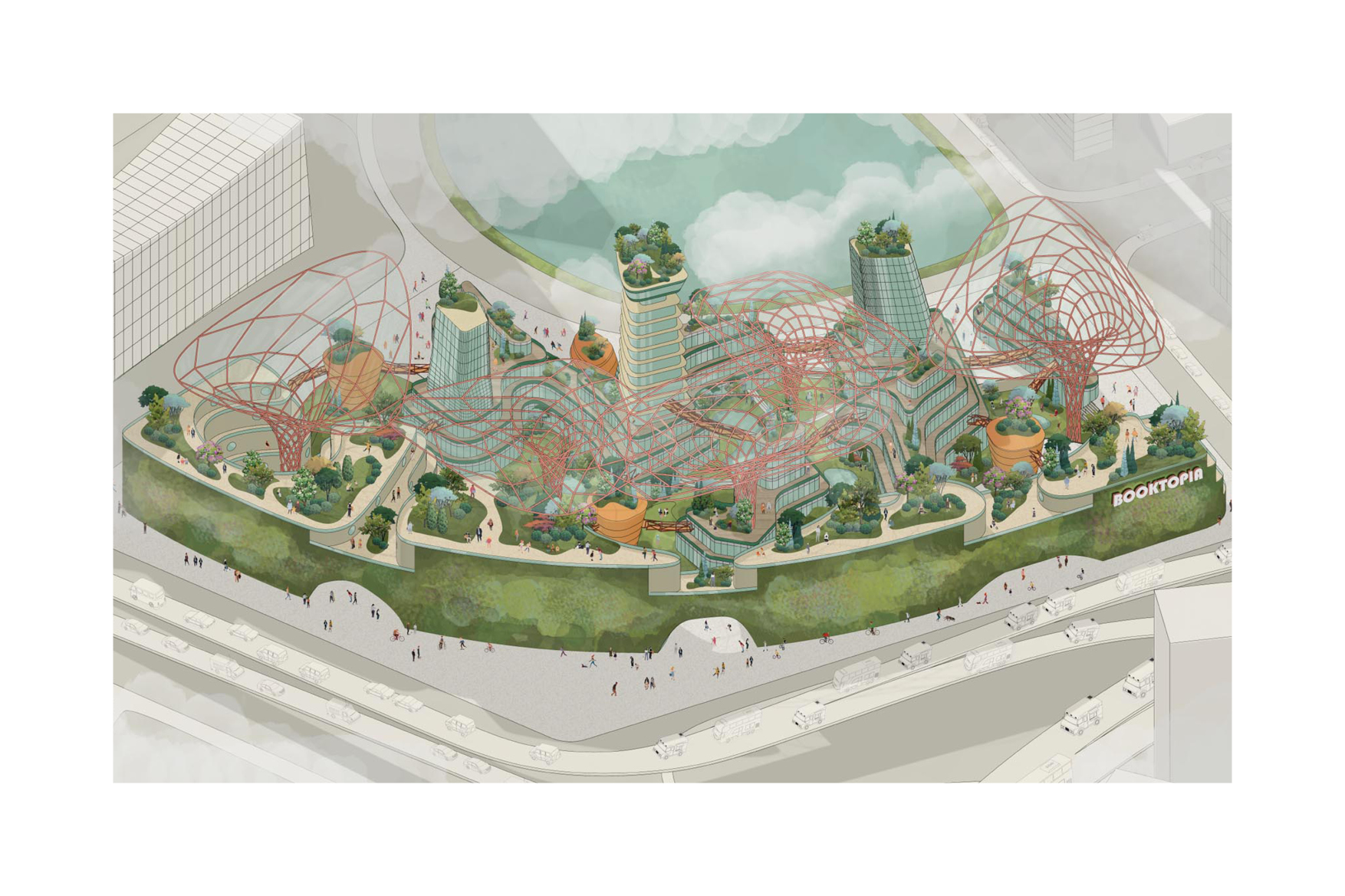
https://www.justopenarch.com/wp-content/uploads/2022/12/BookTopia_video.mp4 精神空间开始塑造人的社会行为。——马克皮姆罗特 人间乐园:荷兰艺术家希罗尼米斯 .波希在他四十岁时所创造的3联画中的一副,描述了广阔的人间乐园的奇幻景观,将乌托邦式的生活活动沉浸在野生的大自然中。 书乐园:是基于各种知识获取与接受而形成关于“书”的乐园,是以图书馆作为类型学研究出发所构成的一种新型的城市空间,书乐园看作是传统知识场域自然空间的延续,将城市智库与自然景观相结合,书本不仅是我们的精神食粮,我们也将知识的交流形式放大到整个城市空间,通过知识传播的不同形式,交流行为组合成多元的城市知识获取的平台,促使更丰富的知识被更多人接收,书乐园最终成为传播知识的城市智库。 在虚拟空间的超大信息量中,已经消解我们参与图书馆空间活动的动力,我们需要重新发掘构成书乐园三种特殊的城市空间价值: 1. 打破互联网的束缚,回归社交性公共空间。 2. 多元化知识学习空间组合。 3. 孕育在大自然里的书乐园。
Shanghai Bund Exhibition
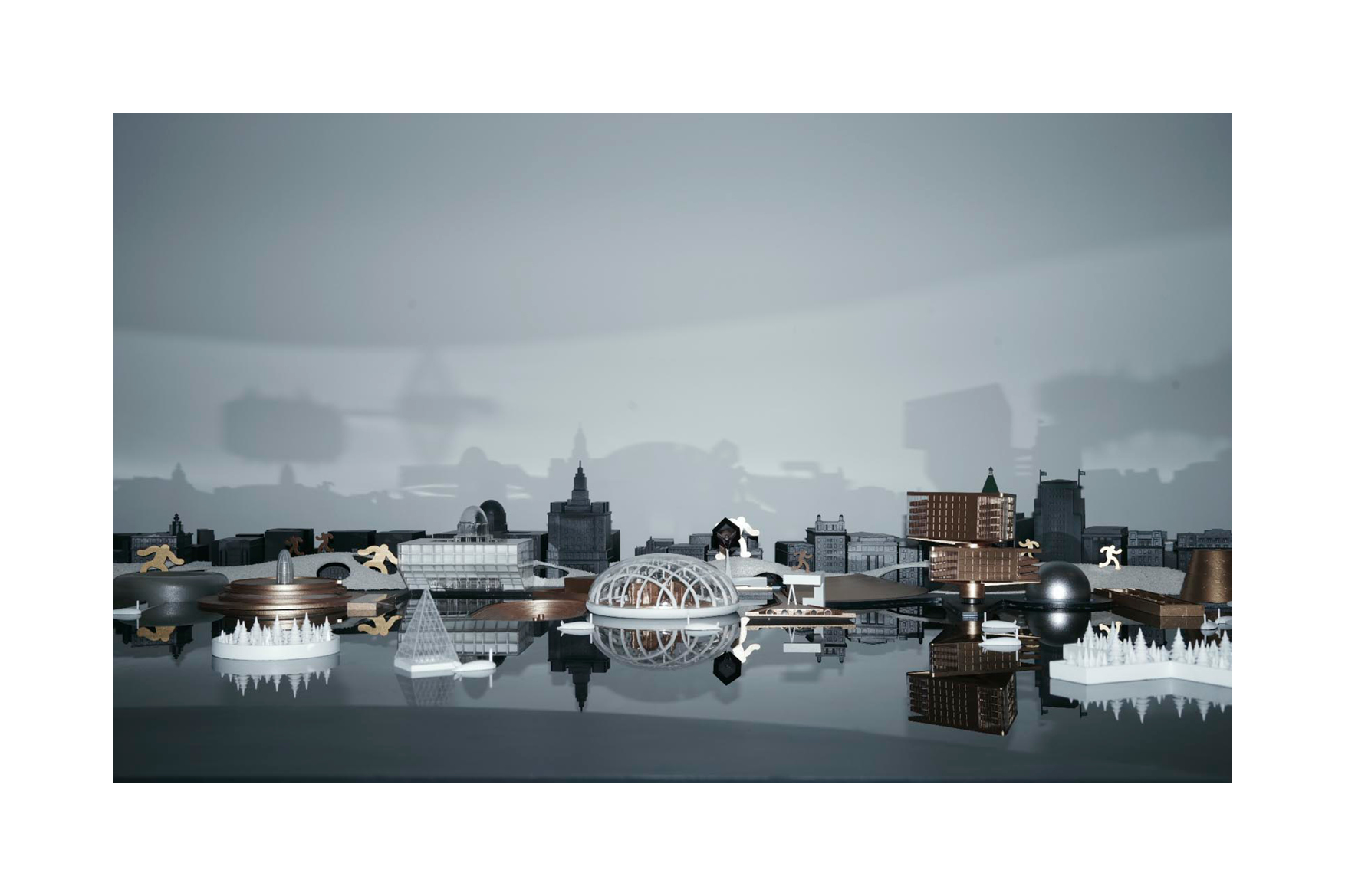
The BUND Invisible: “The Grand Shanghailand Project ” exhibition is mainly divided into two parts: 2001 and 2021. Compared with 2001, the Grand Shanghailand Project 2021 is completed by a new generation of designers and artists. It consists of four parts: The Bund Waterfront Vitality Belt-The Bund Declaration, The Bund Avenue Public Square-Shanye Beach, Shanghai […]
Foshan Hongwang Headquarters
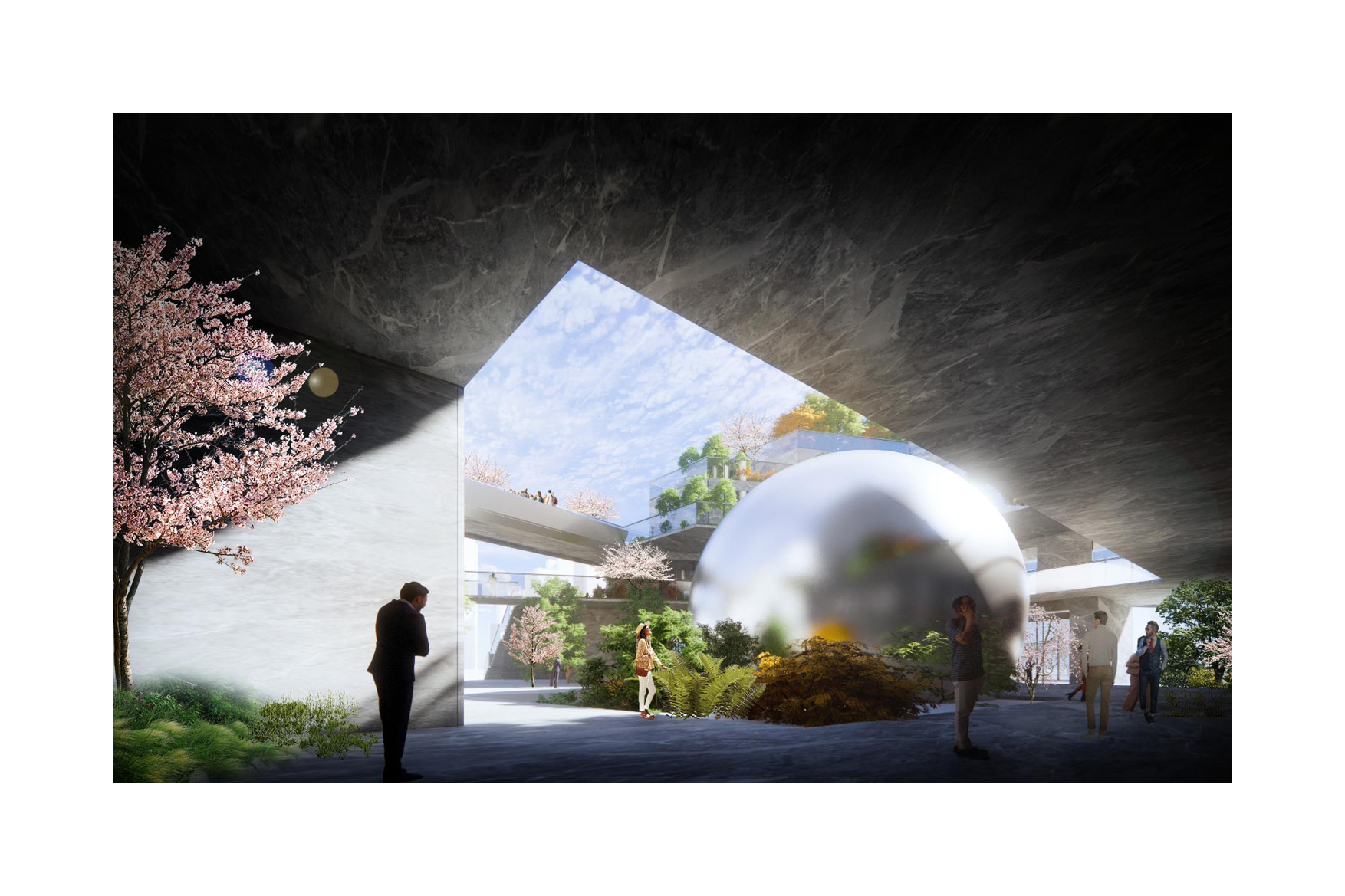
这是一个关于城市生活方式的重新塑造,是寻找现代城市公共性空间新的突破口,广州佛山宏旺总部大厦的设计,使我们提出了一个崭新的对于未来城市发展的课题,记录了城市发展与我们赖以生存的自然从对抗走向平衡的里程碑。解域式景观空间刺激了新型的城市空间再生,带领我们回归到更为生态的自然环境中。 一个城市自然生长的景观,将会成为城中最为解域化公共空间。然而乡村自然一直与资本的城市化形成抗争,自然是具有类似人一样的生命属性,从原始属性上植物跟人类活动密切相关,然而越原始的活动,关联性越强烈。城市文明化发展,迅速扩张经历了漫长的去乡村化的过程,大量的城市建设,使得所谓的文明社会越长越大,但我们离最原始的初心越来越远,一种原始的本质的在自然中生长的状态。所以现代化的资本主义,带来了一种回归本源的公共行为空间,定义为公园,公园的产生象征着人类开始向乡村化城市运动转变,具有城市属性的乡村化运动有别于原始的自然,更多是装点,滋润城市生活,并且凸显资本的一种享乐主义生活方式。然而解域式景观空间吸取了公园的原始性,在整体城市空间下蔓延开,形成一种城市空间与自然空间的物理上的平衡与相互补充,使得人工化更自然,也使得自然化更富有逻辑性。 很久以前读到拜伦的一首诗: 我不是活在自我之中 而是 我周围的一部分,并且至于我 高山是一种感觉,不是那些喧嚣 人类城市折磨人的声音。我能看见自然界没有什么可憎恶的,除了活着一个不情愿的环节, 将自己归入各种生物之中,当灵魂可以逃离时, 天空,山峰,起伏的平原 海洋或是星辰的交融并非徒劳 拜伦(George Gordon Byron)(1788-1824) 宏旺总部大厦总建筑面积41742平米,坐落在佛山市文涵湖小镇科技开发地块,未来更多的城市空间将与北侧的城市开放景观相互连接,然而整体建筑形体地上1-4层空间,将近1.5万多平米的建筑面积,被中心宏旺总部大堂切分成南北两个体量,然而通过体量的进一步分割,更为人性化的小尺度空间产生,赋予北部商业的空间,以及南部租赁办公的空间,两段空间都围绕中间一个开放庭院,整体形成人造山谷的气势,参与者行走在山谷中,好似在山谷中穿梭,伴随着异步异景的口袋公园景观的设置在不同标高中,走累了都可以坐下来休息,眺望远方并享受身边的美景,山谷空间被大自然所包裹,跟随自然融为一体。 水平生长的城市自然,顺应塔楼的的南侧空间延展向上,然而宏旺总部大厦的南侧立面被小尺度的庭院空间整合,并顺势而上,形成宏大的垂直花园的南向景观庭院群,每一层的微型景观为不同楼层的办公环境提供了舒适超氧化的工作空间,以及户外休憩空间。各层的天然植物层,并对办公空间高效的使用提供有效性的遮阴并且提高了室内的体感舒适度。并通过不同楼层楼梯的串联,沟通了不同标高的户外景观区域。垂直庭院的设计形成小气候的微环境景观带,植物与微生物共生构成一整套自然生态链。低碳式的生活方式架构出新型的未来办公场域,打破了传统钢筋水泥所包裹的拘谨压抑的办公环境,让人的身心更融洽拥抱自然,最终达到在自然中办公的另类空间模式。并且整套立面好似一幅城市自然山水画,提高了整体的城市界面的舒适度。 宏旺总部大厦的未来建设,提出了一个崭新以人为本的城市发展方向,当代城市是由自然与砖石水泥缝合而成,他们完美的编制在一起,所以城市表面就由柔软和硬朗两面构成。城市化的发展使我们越来越关注钢筋混凝土的建筑,而忽视了带给我们原始生命森林与植物。植物与水泥砖石在今日的城市中展开了博弈。越来越多的城市建设,消灭了带有原始泥土气息的场所,使得我们过于疲劳,过于暴躁,在追逐资本的道路上离初心越来越远。然而植物的柔软,灵活,随意,净化更是庇护城市,缓解城市暴躁情绪的一剂良药。回归原始,回归自然成为当今都市生活的当代乌托邦。我们从“心”做起,再一次的拥抱山谷,回归自然。
Yongxing Bridge
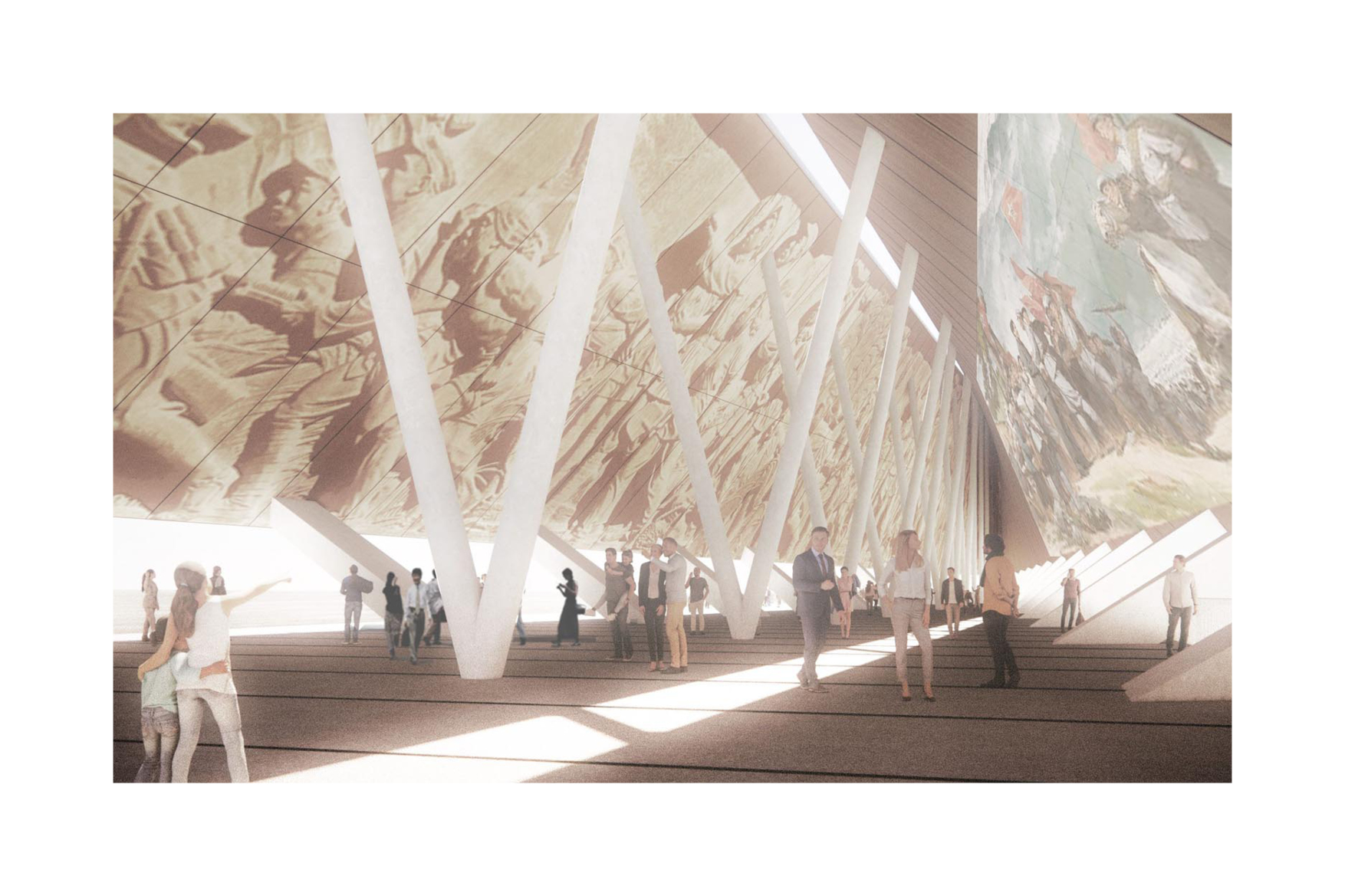
The only expression of “ART” in architecture field, is not the spontaneous creation from designer during processing of design, but it will be reflection on the future urban space which they created, on the spontaneous activities with collective memory at the public domain. -Aldo Rossi. 1/2 Bridge The essence of 1/2 bridge will render diversification […]
Book BOX
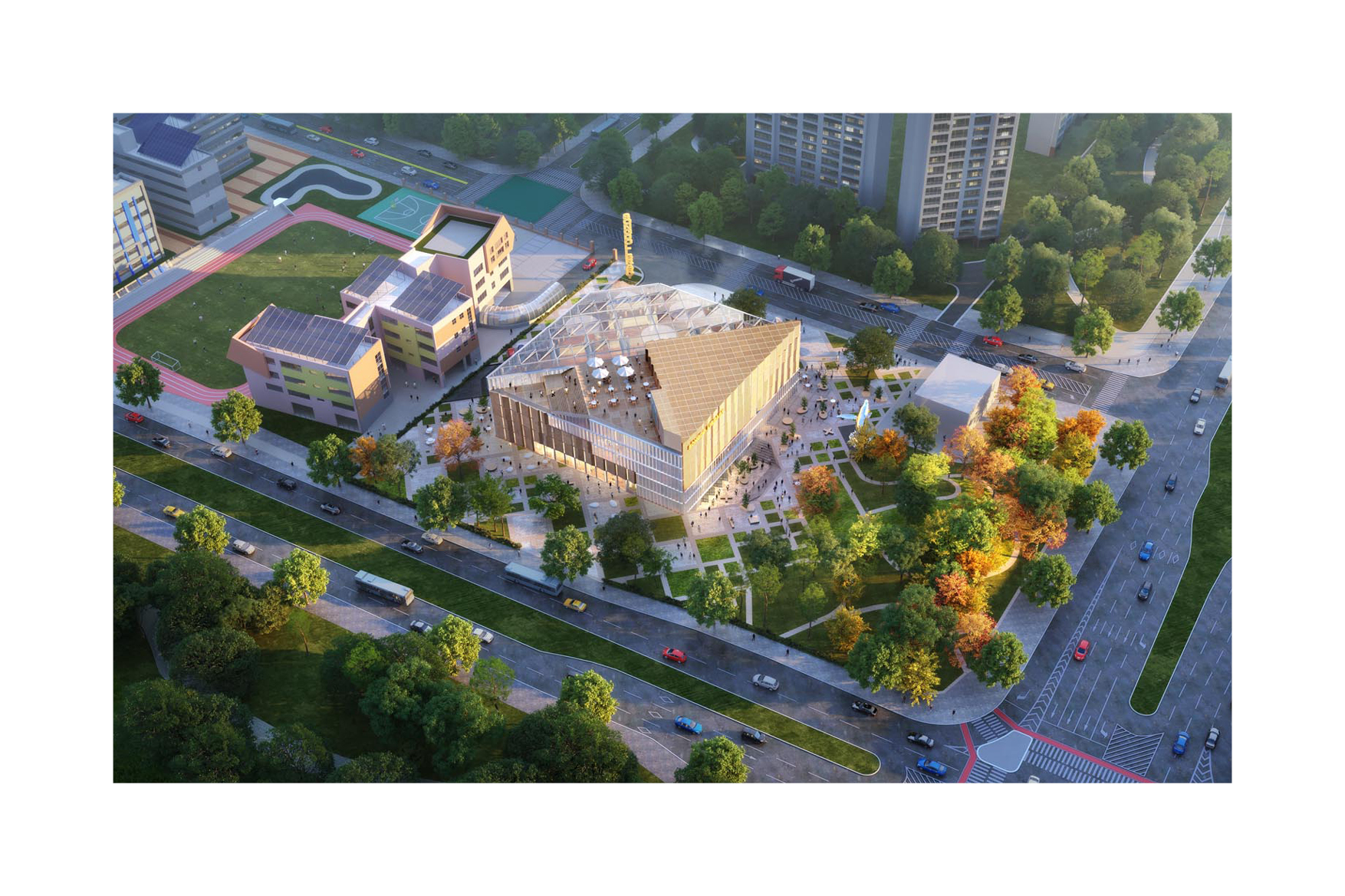
BACKGROUND Songdo city aims to be an international trading hub. It will become a strong economic zone in yellow sea economic basin. Songdo IBD as “smart city” had 20,000 residents and around 12 billion invested in 2012. Until 2018 the population is growing into 50,000. Library buildings have assumed social and symbolic roles in societies […]
JOA Shanghai New Office
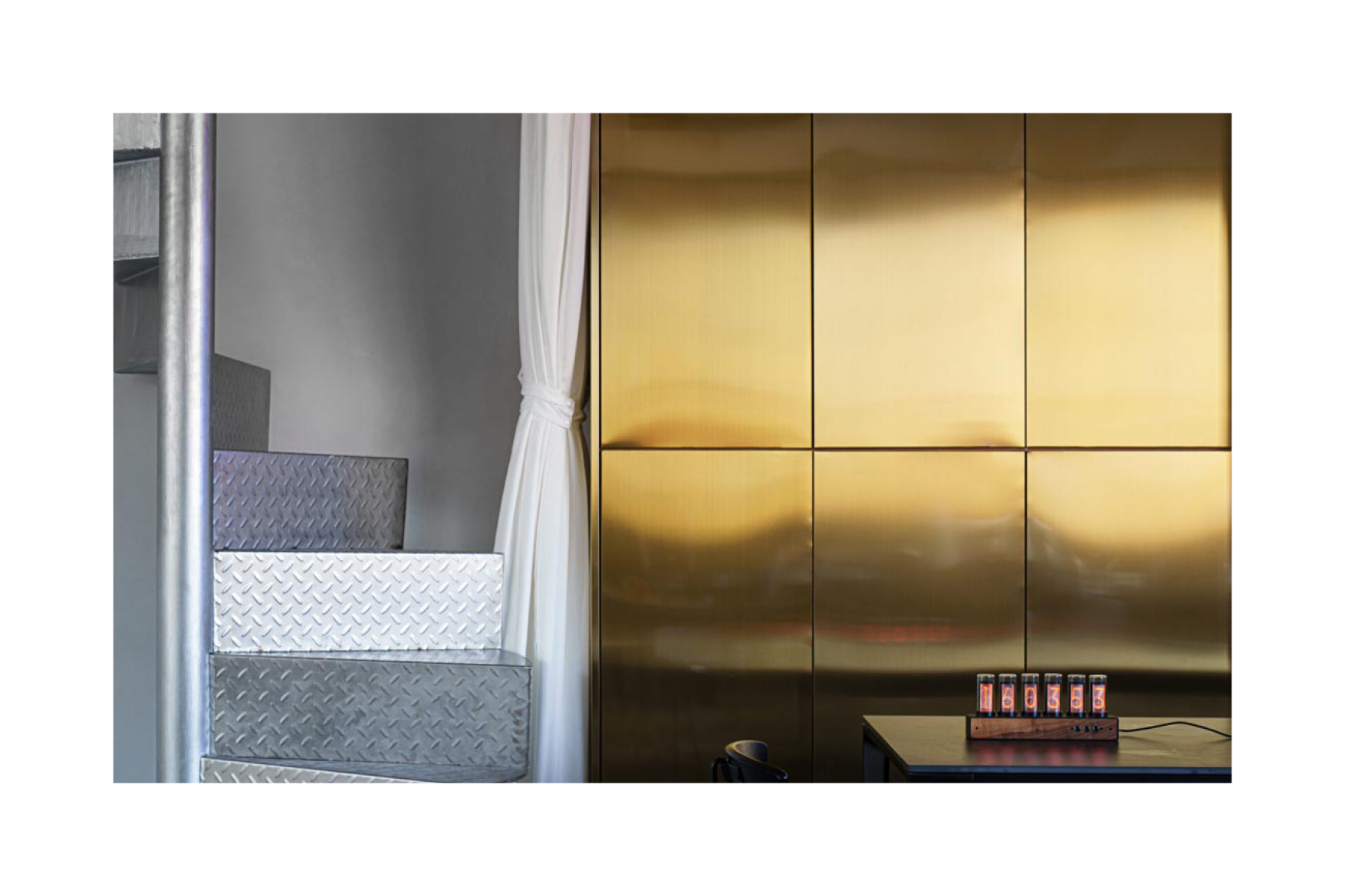
Shanghai is transitioning, and the contemporary cosmopolitan values of a city are superimposed over the fading text of the palimpsest. Located in the industrial zone’s Yangpu District, the architecture office JOA has opened their doors. During the 19th century, important factories, and shipyards, some built by German industrialists, defined a mechanistic landscape. Today, the area […]
ECOC2025
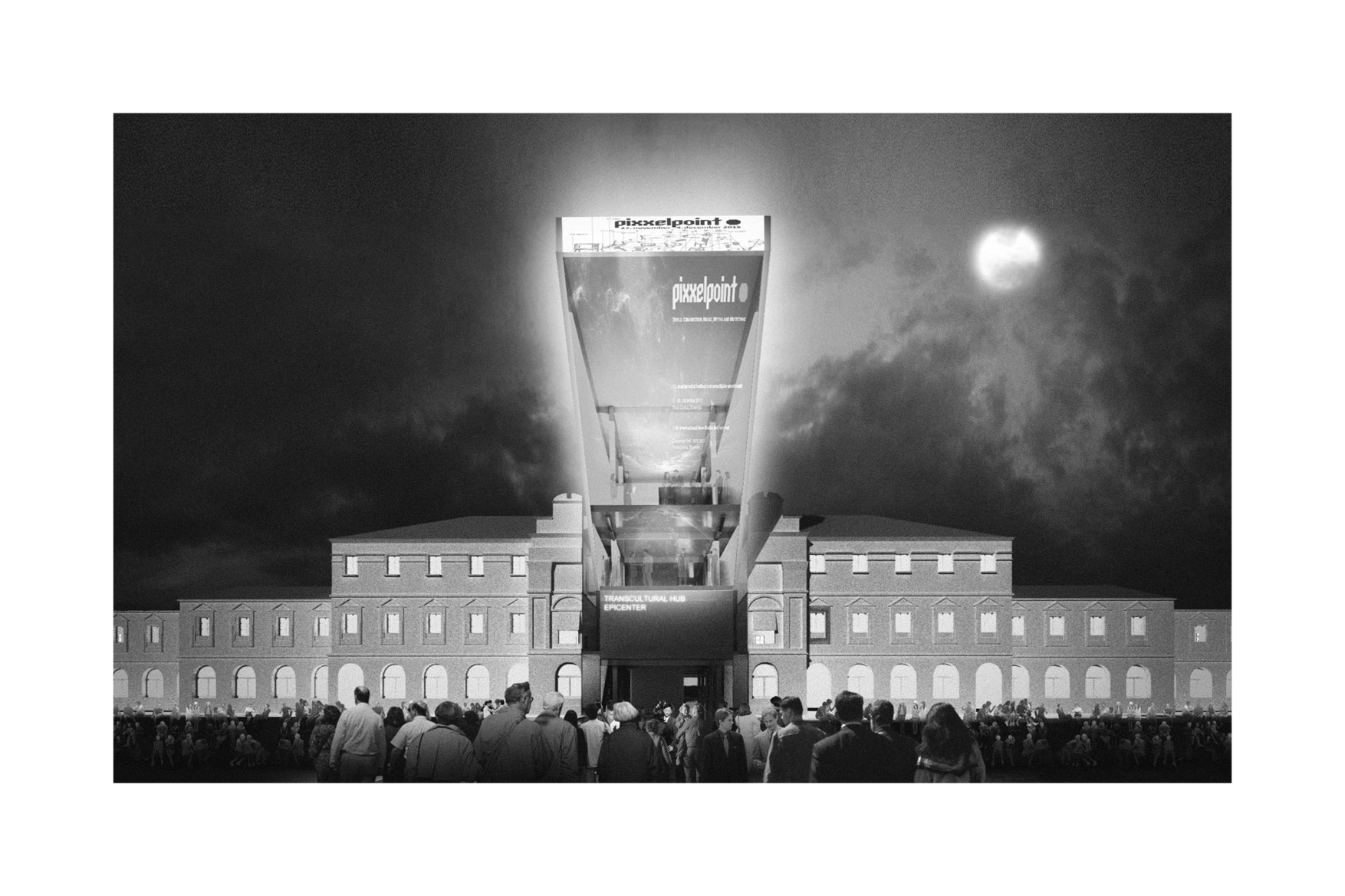
Urban regeneration project: connecting the two cities of Gorizia and Nova Gorica by designing a common central area: the Europe Square – Piazzale Della Transalpina and the transcultural hub EPICenter. This crossborder Competition intends to address the problem of uniting a city once divided by a border which no longer exists as a physical barrier in today’s EU。 After […]
Cheongju Cityhall
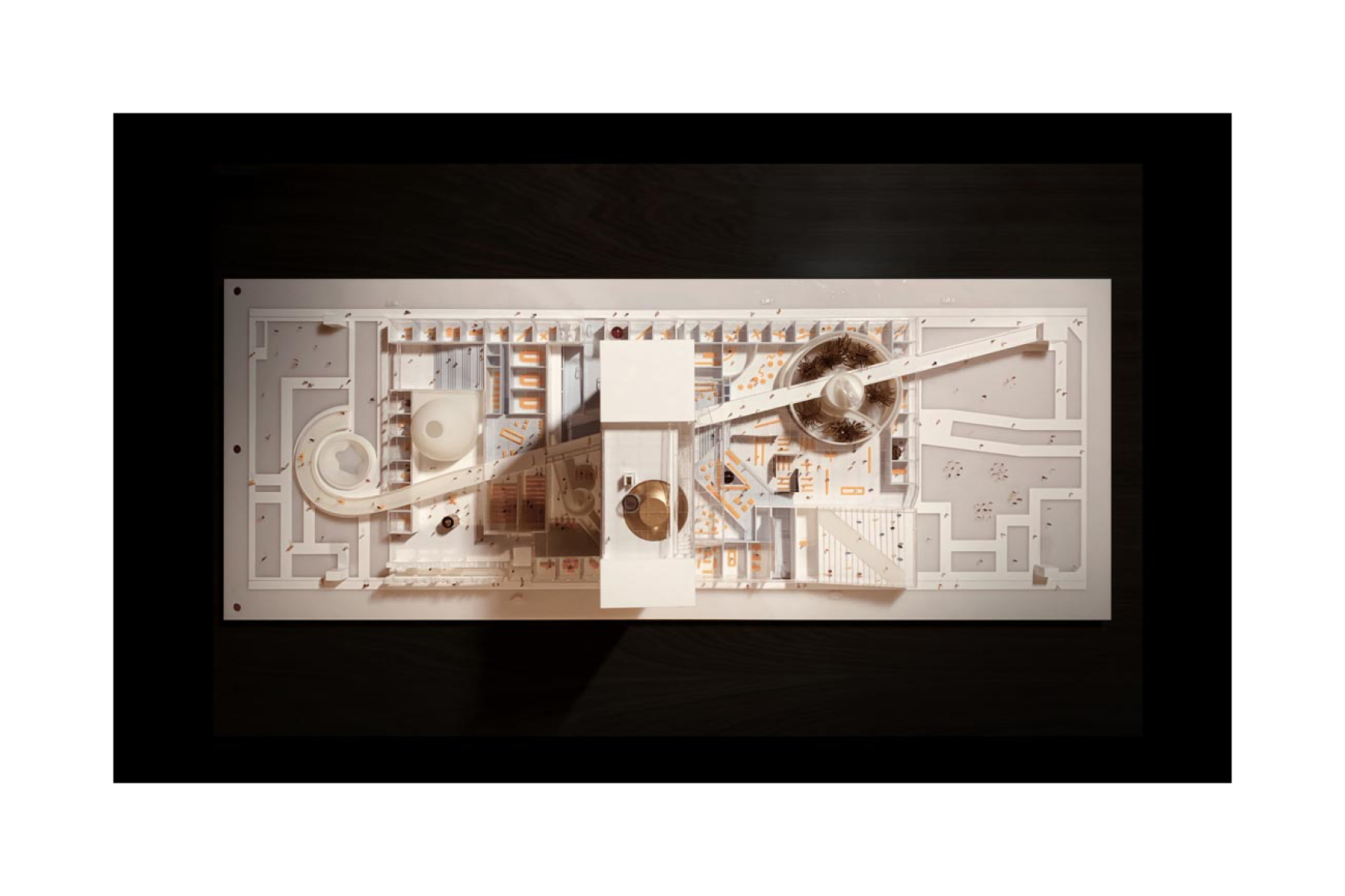
The new Cheongju Cityhall is not the grand utopia of political version of “total planning” , but it is the future collage of citizen participation and observation. It accommodates the whole range of utopias in miniature. It should project the requirement of everybody.The “City Projection” reflects the value of the past, the present, and the […]
Gwangju Library
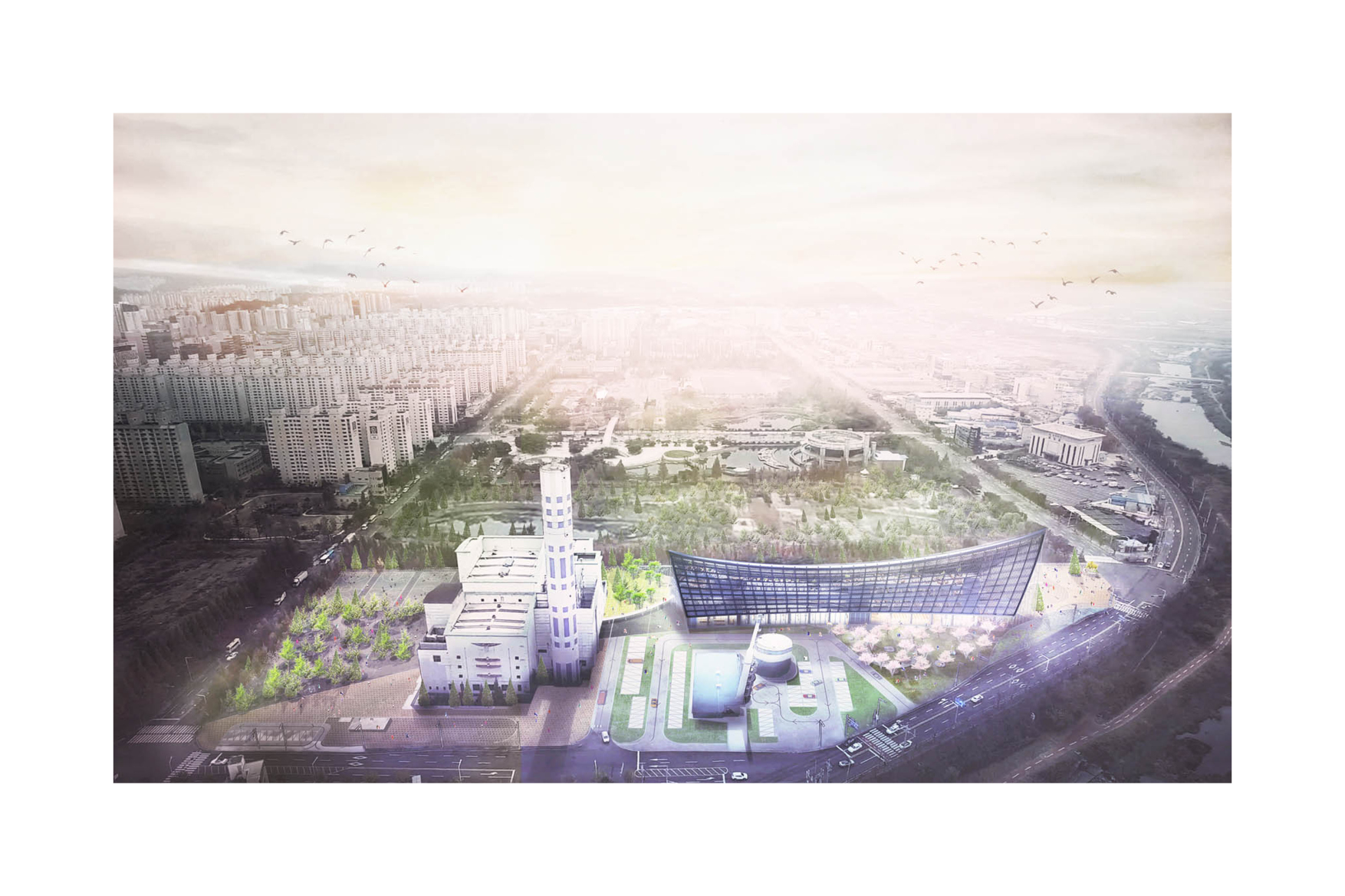
INTERNATIONAL COMPETITION OF CITY MAIN LIBRARY GWANGJU,S.KOREA Looking back at the evolution of library, globalization and digitalization is gradually eliminating the identity of library. In the meantime, it also creates an opportunity for us to explore the new generation of future identity that represent the essence of a library——A hall of knowledge that integrate with the local […]
Warsaw Library
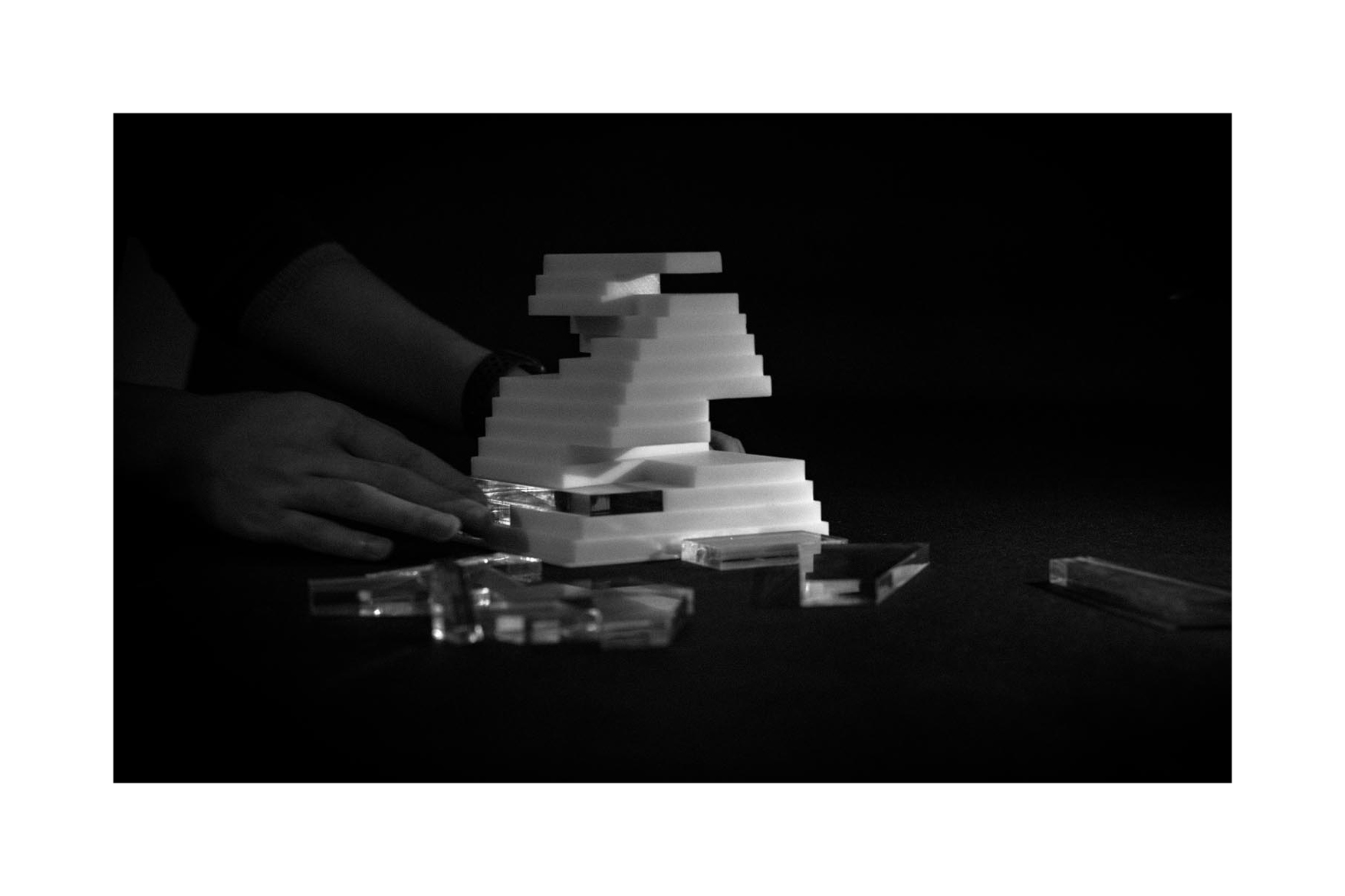
“Libgen:Towards a new class of evolutionary libraries” international competition This model library is a fit for this city as an example for such fast paced development. The site selected for this project is located in the Mokotow district of the city>The challenge here is to design/complete rewrite the universal definition of public library and democratize education […]
Turin Sport Citadel
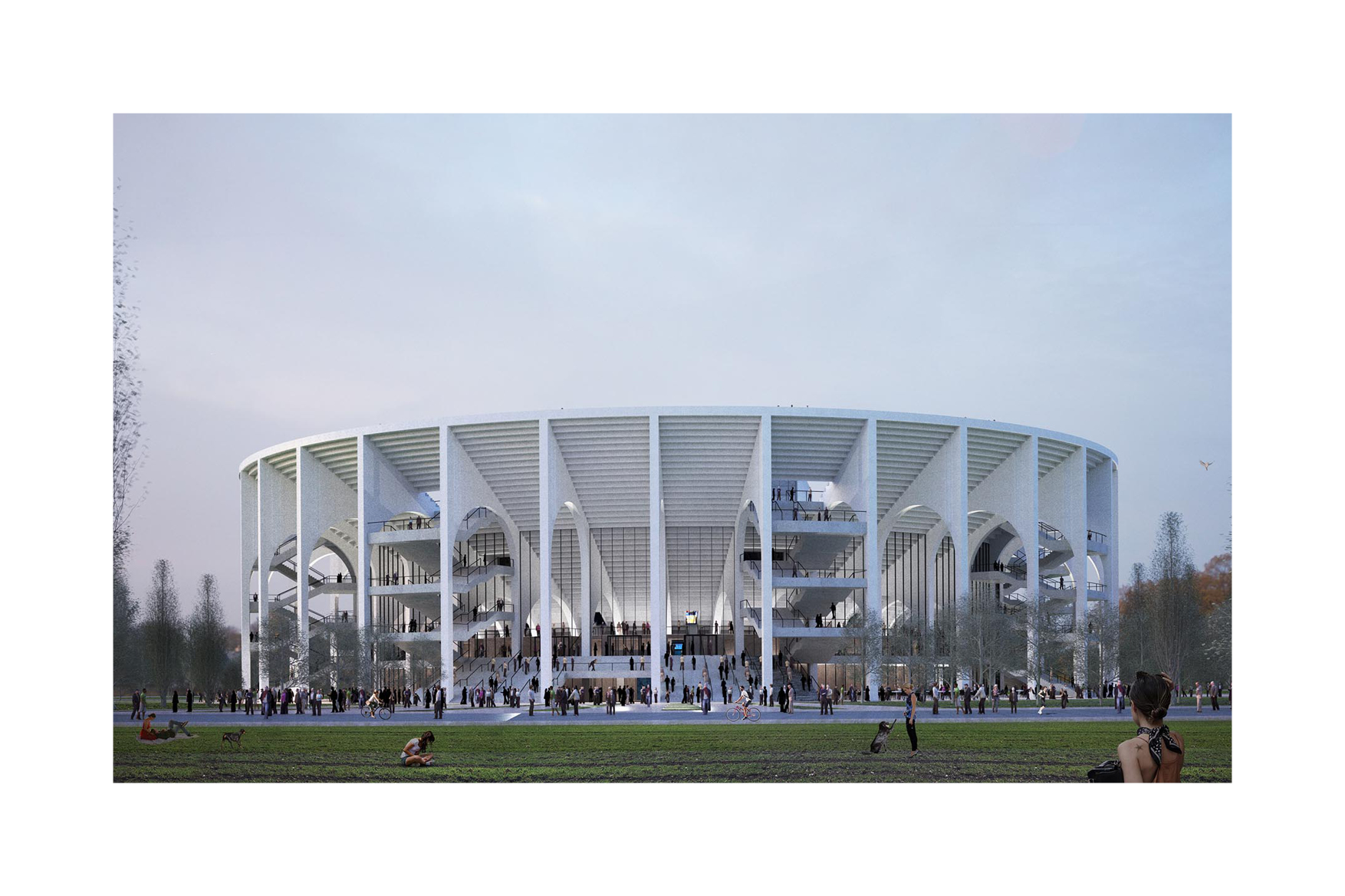
Archipelago: The Sports Archipelago can be defined with two principal of dimensions: Regional vs local. Regional dimension: Based on the larger scale, with the urbanisation of Turin, the Mappano town is merged into a whole domain. As a result of the development of Juventus stadium, the sports culture and environment further evolve into the space […]
Rwanda Chapel
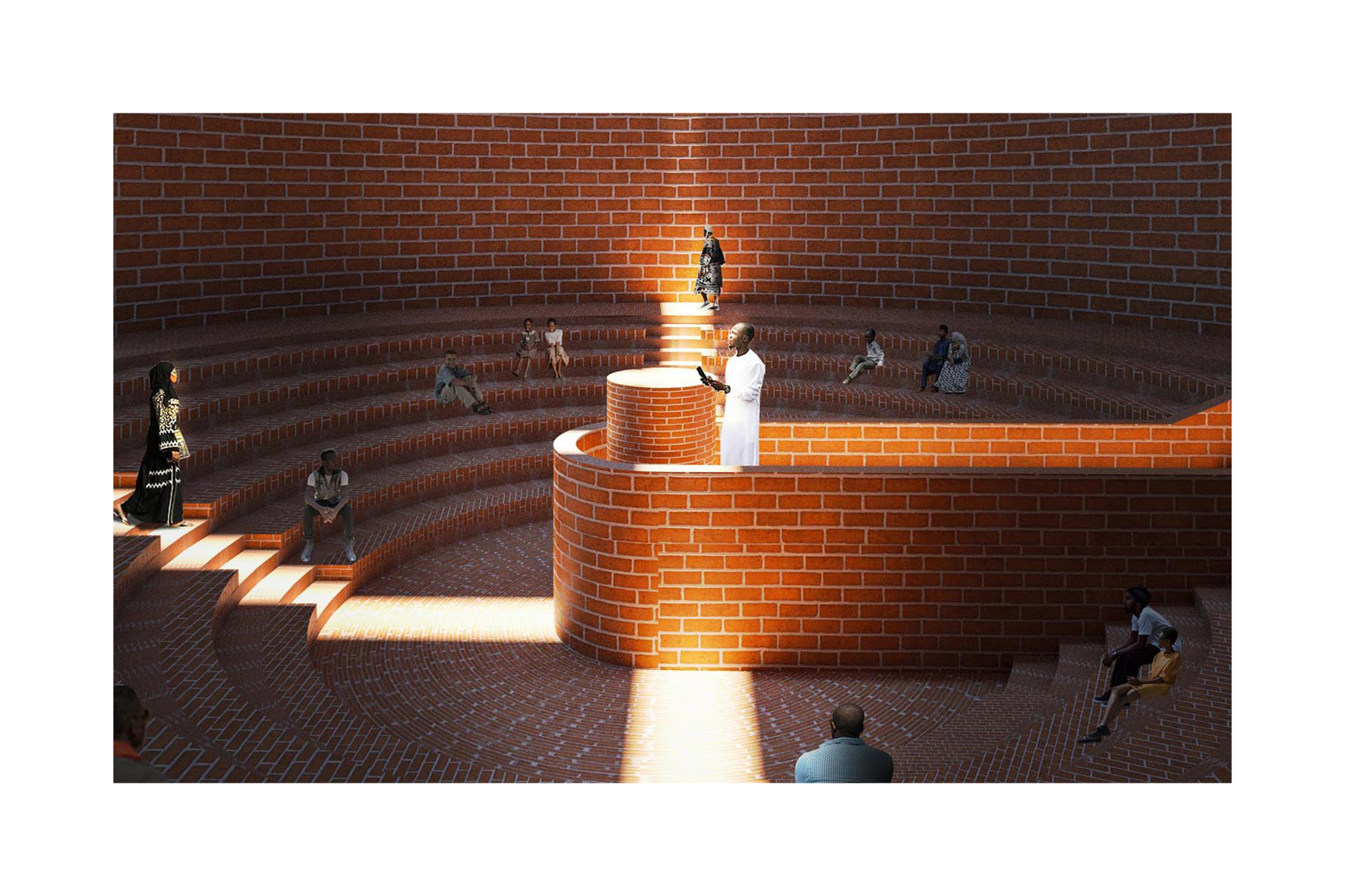
The palace of Mwami in Rwanda shaped as a dome, become a symbol of local civilisation. The dome isthe important symbol to synchronise with local identity. In the meanwhile it also represents with publicand religious as new typology. Above the dome The space above the dome become a new public space for all races and […]
Shenzhen Biennale 20
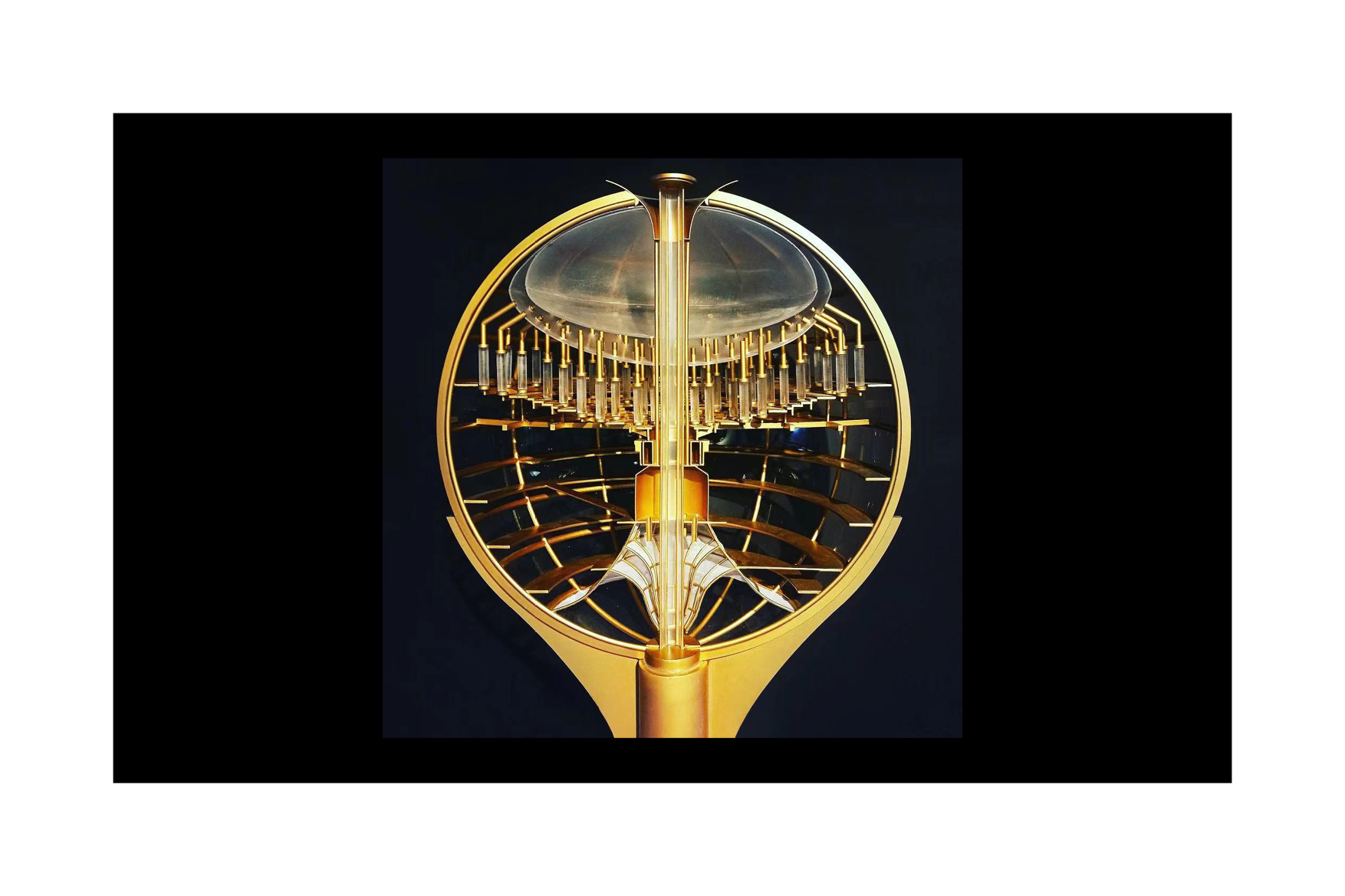
The theme of the Bi-City Biennale this year is “Urban Interactions”, dedicated to two main sections,”Eyes of the City” and “Ascending City”, discussing the ever-changing relationship between urbanspace and technical innovation. In 2002, Nobel Prize-winning chemist Paul Crutzen published an article in Nature, for the first time officially proposed the concept of “Anthropocene”, referring to the […]
Shenzhen Yiantian Kindergarten
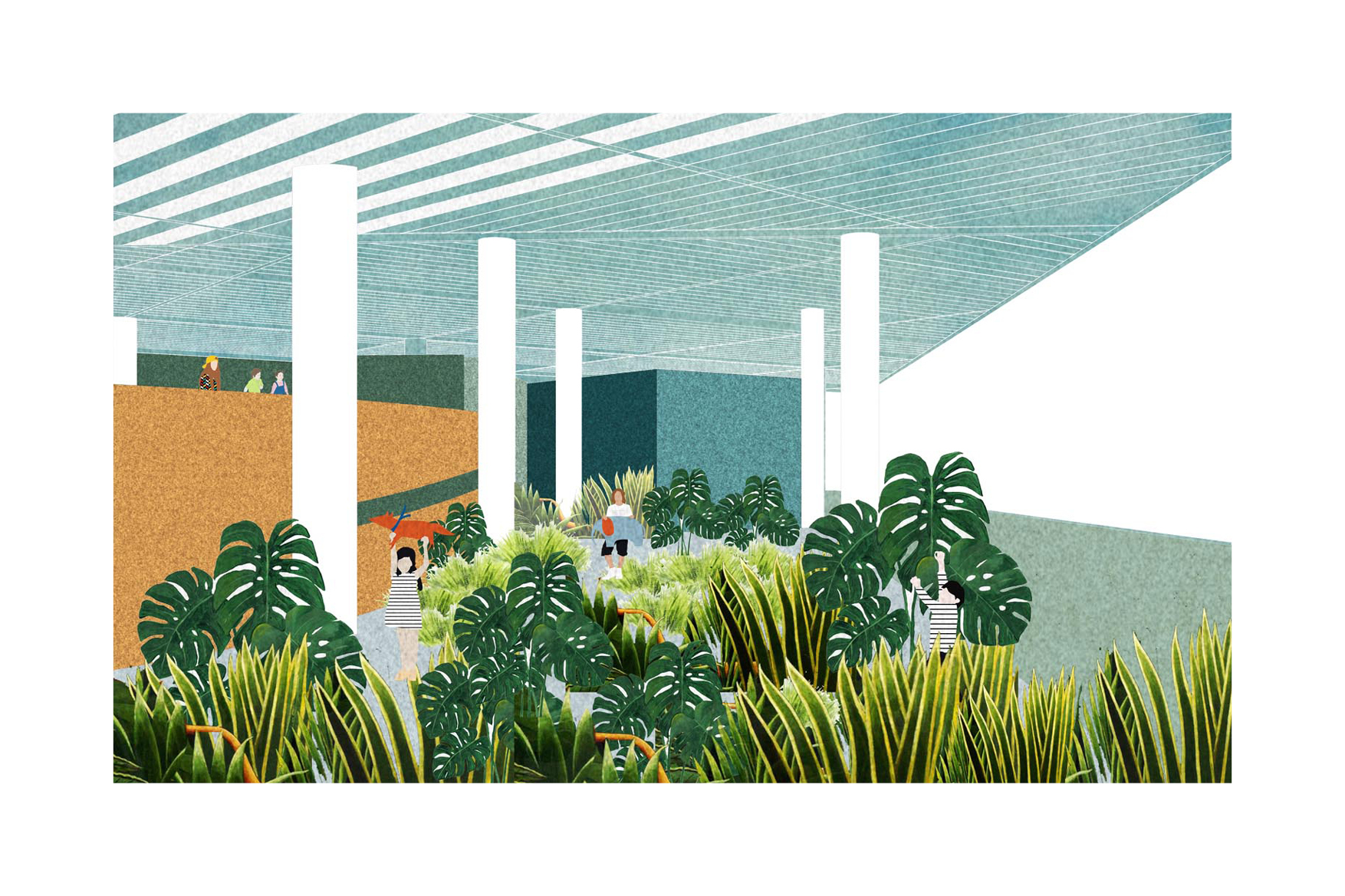
Iceland Guest House
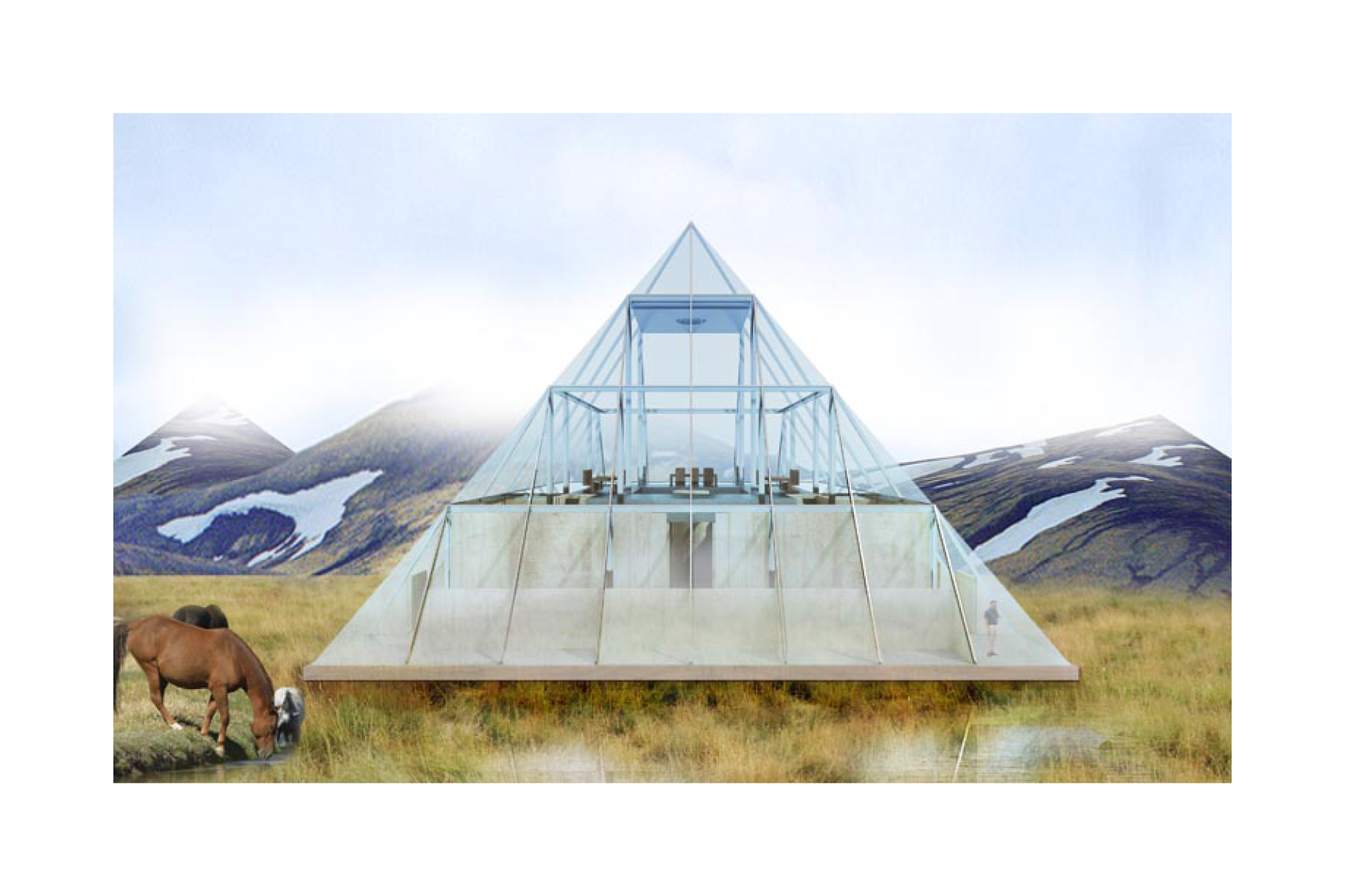
Heima is the scenario to describe the condition when the home become important. The condition shows the harmonious surrounding by the peaceful landscape The shape of Pyramid aims to find the logic of the typology of architecture as local and to stand out in the wild. The Pyramid is the evidence. It is a prototype […]
USA Utah Prison
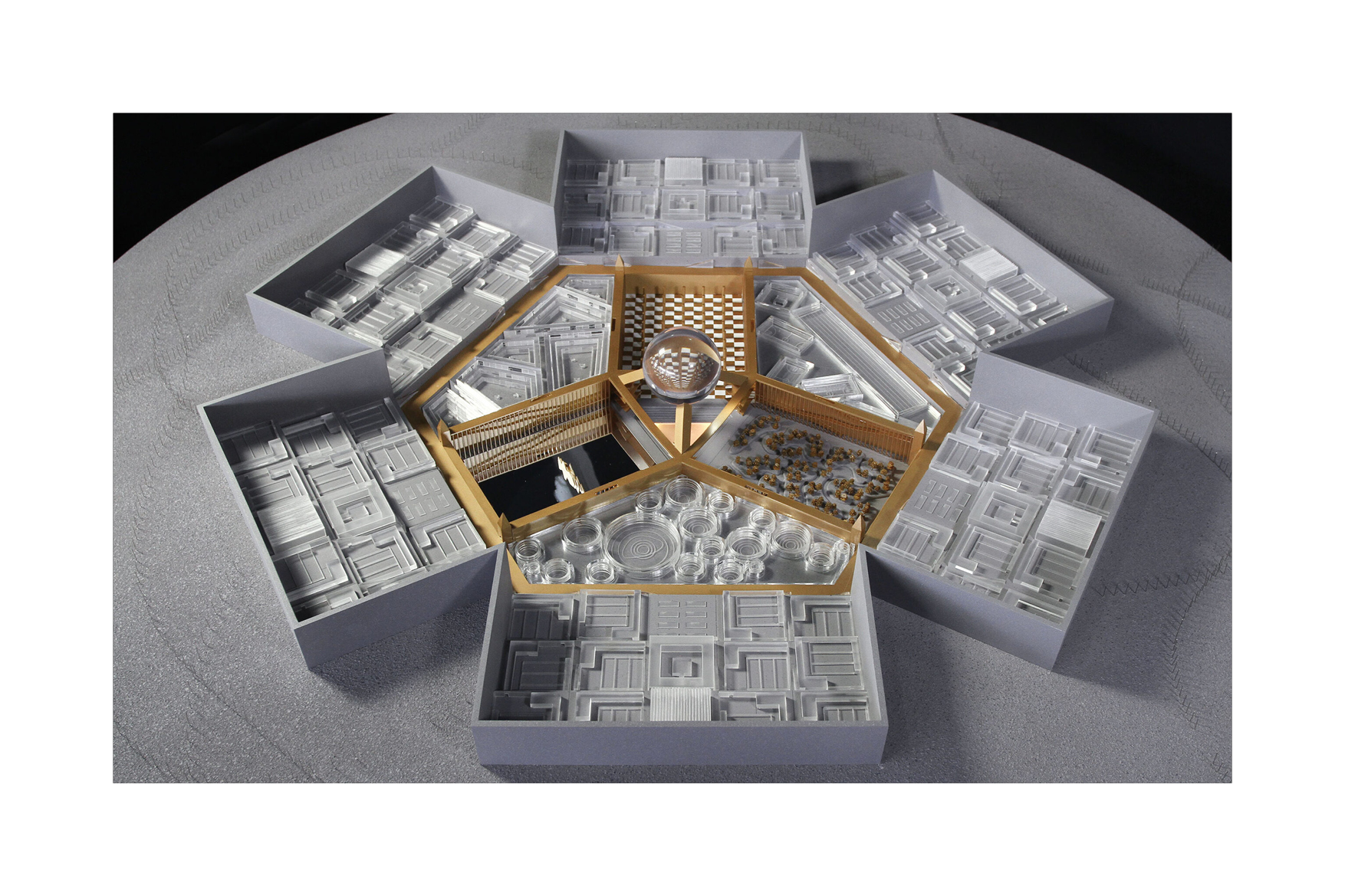
https://www.justopenarch.com/wp-content/uploads/2022/12/Utah-Prison-1.mp4
Changbai Mountain Raindrops Hotel
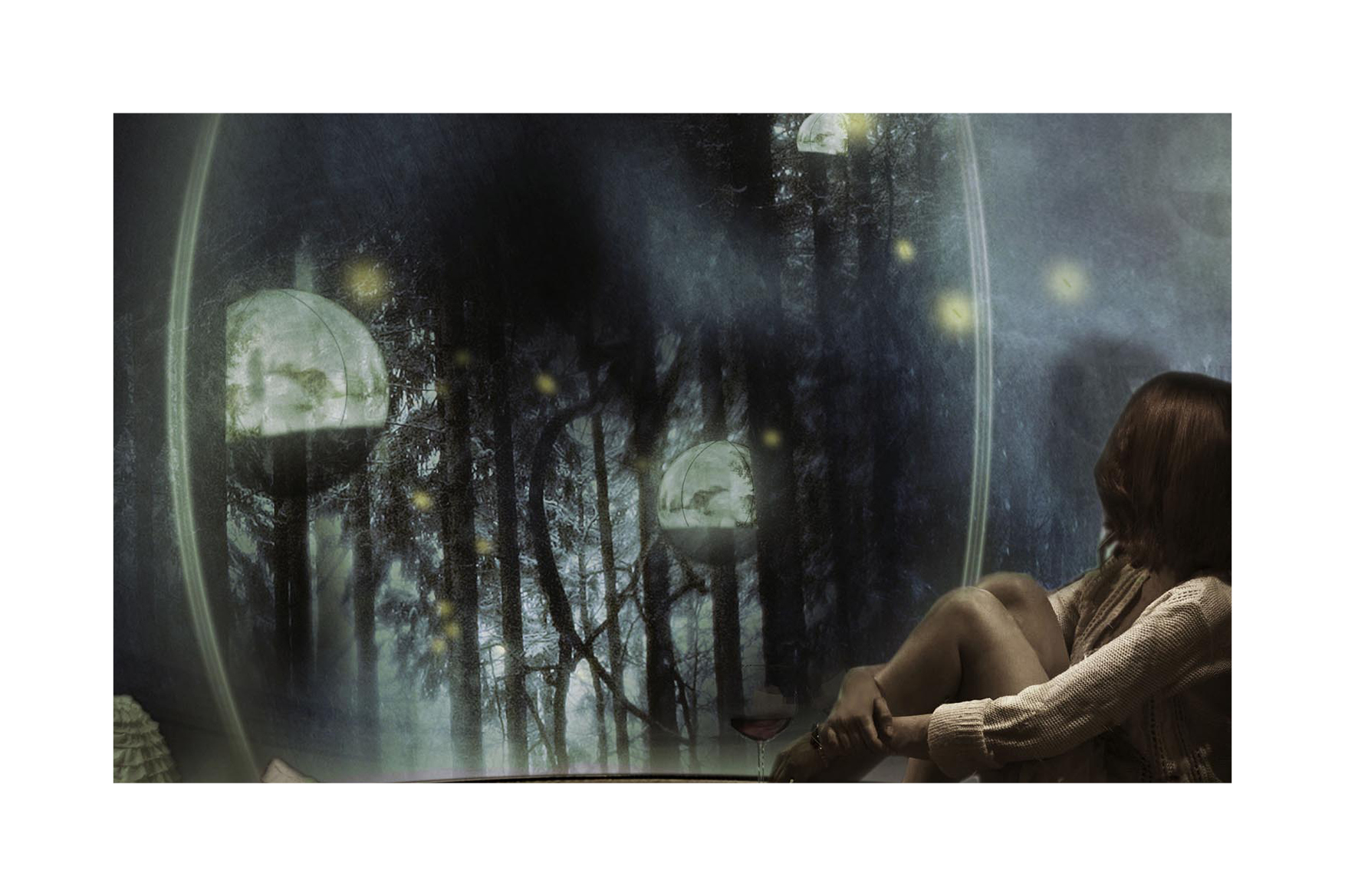
https://www.justopenarch.com/wp-content/uploads/2022/12/Changbai-MT-hotel-0.mp4